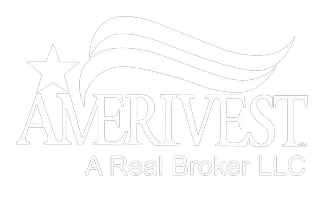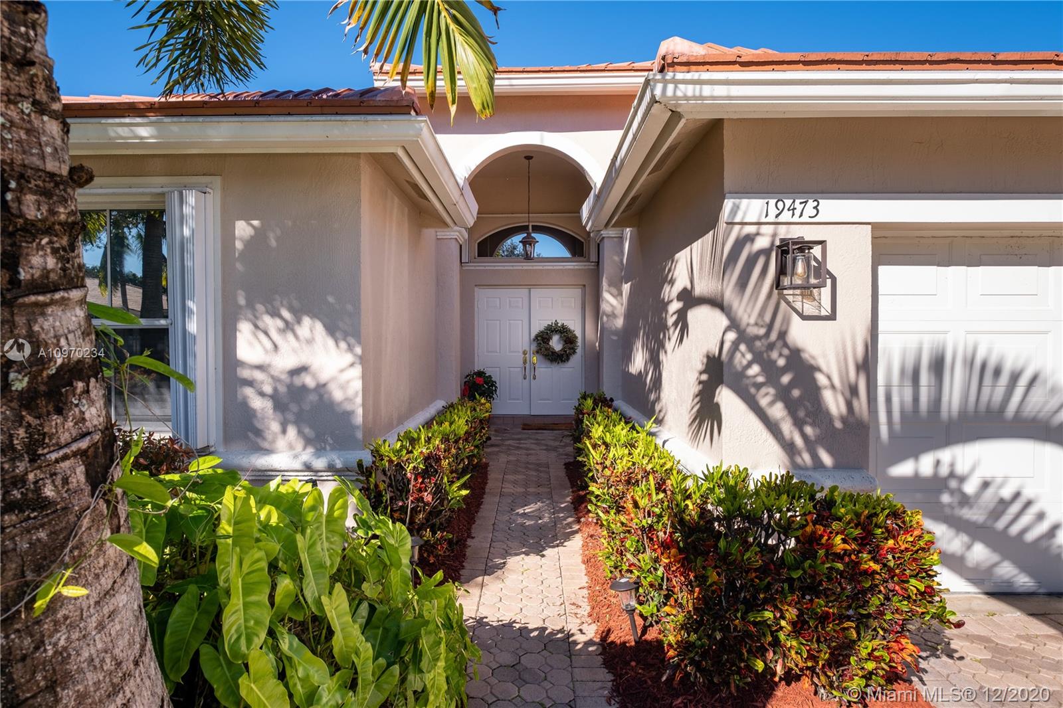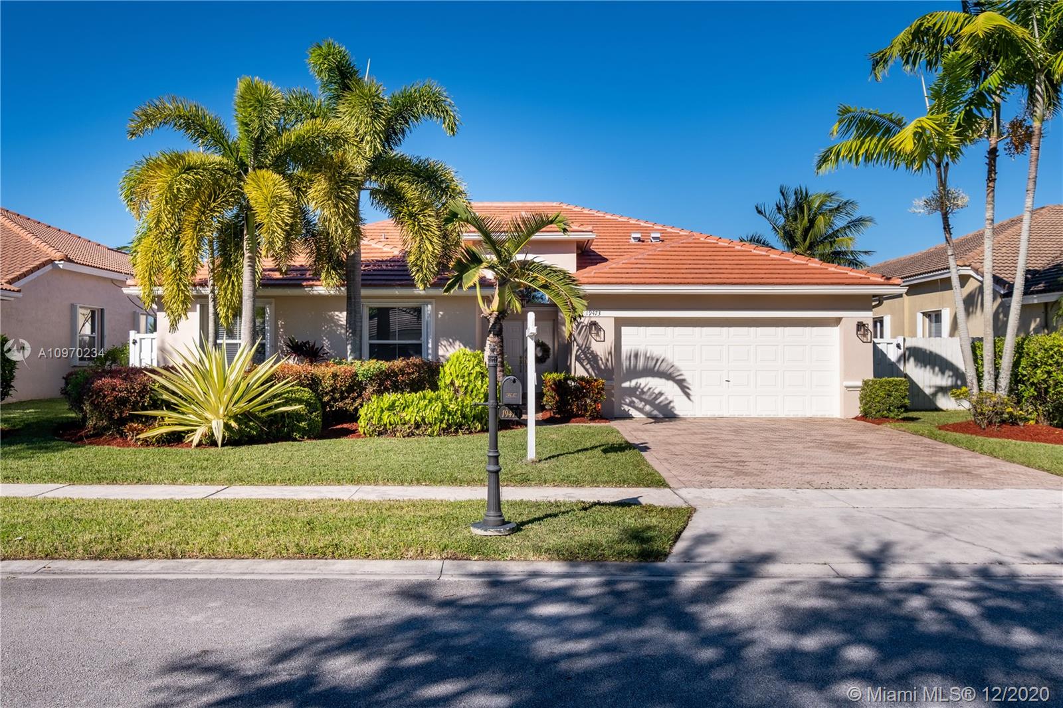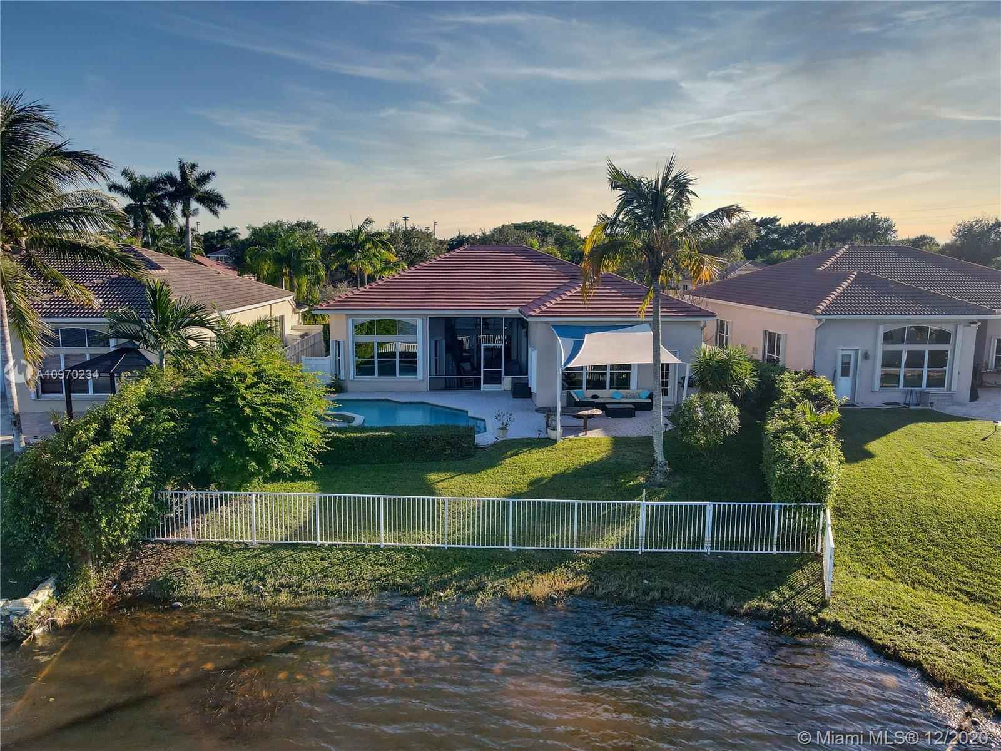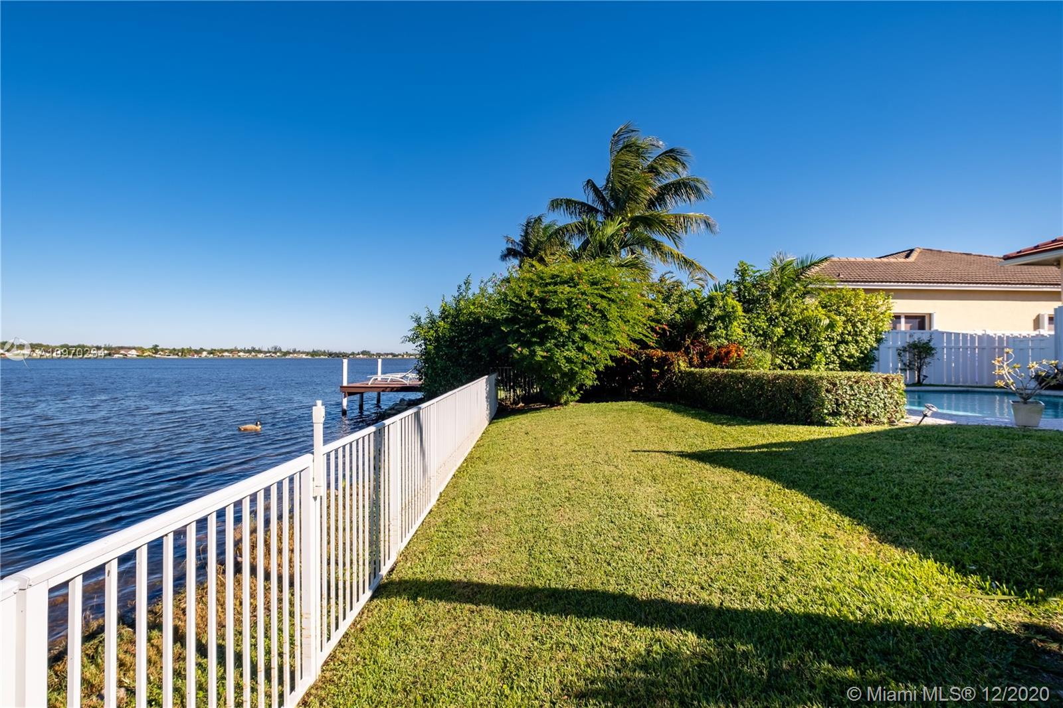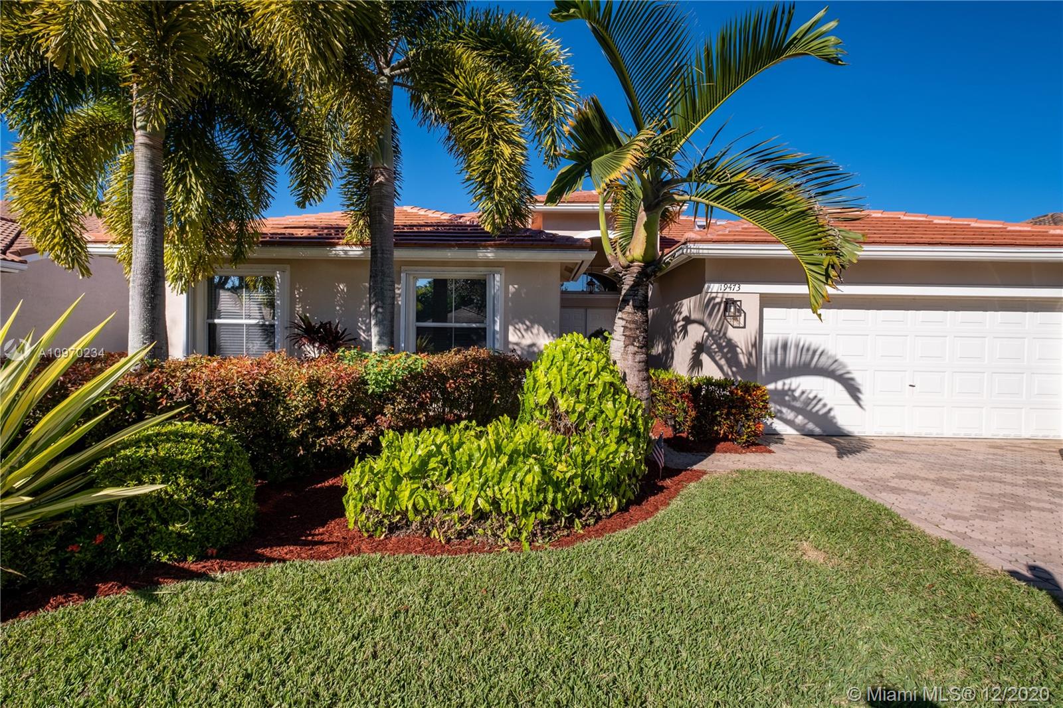$587,500
$595,000
1.3%For more information regarding the value of a property, please contact us for a free consultation.
19473 NW 23rd Pl Pembroke Pines, FL 33029
4 Beds
3 Baths
2,392 SqFt
Key Details
Sold Price $587,500
Property Type Single Family Home
Sub Type Single Family Residence
Listing Status Sold
Purchase Type For Sale
Square Footage 2,392 sqft
Price per Sqft $245
Subdivision Big Sky Plat
MLS Listing ID A10970234
Sold Date 01/28/21
Style Detached,One Story
Bedrooms 4
Full Baths 2
Half Baths 1
Construction Status New Construction
HOA Fees $155/mo
HOA Y/N Yes
Year Built 1999
Annual Tax Amount $6,389
Tax Year 2020
Contingent No Contingencies
Lot Size 8,601 Sqft
Property Description
**Captivating and Exquisite**,Priceless waterfront views. Enjoy the sunny mornings or the reddish afternoons drinking a good coffee or a cold wine. Sit in your own private resort, while the soft waters lull and shelter the fresh breeze alongside the pool.Working from home? Nothing better than an open floor plan where the family has its own spaces. Luscious Master Bedroom, with real wood floors overviewing the lake and pool.One-year-old roof w/ transferable warranty. New Dimon Brite saltwater pool,new fence, new appliances, immaculate maintained, freshly painted, and ready to move in. Owners have hired a pest control service that includes preventive termites treatment. Family-oriented neighborhood with A+ schools, close to everything. *Hurry call now before it's gone*
Location
State FL
County Broward County
Community Big Sky Plat
Area 3980
Direction Please use GPS, house is located west of I75, entrance for 184th St - main entrance for the community Keystone Lakes.
Interior
Interior Features Breakfast Bar, Built-in Features, Bedroom on Main Level, Breakfast Area, Closet Cabinetry, Dining Area, Separate/Formal Dining Room, French Door(s)/Atrium Door(s), Living/Dining Room, Other, Pantry, Walk-In Closet(s), Attic
Heating Central
Cooling Central Air, Ceiling Fan(s), Electric, Other
Flooring Ceramic Tile, Wood
Furnishings Unfurnished
Window Features Blinds,Sliding
Appliance Dryer, Dishwasher, Electric Range, Electric Water Heater, Disposal, Microwave, Refrigerator, Washer
Exterior
Exterior Feature Enclosed Porch, Fence, Lighting, Patio, Storm/Security Shutters
Parking Features Attached
Garage Spaces 2.0
Pool In Ground, Pool, Community
Community Features Gated, Home Owners Association, Maintained Community, Other, Pool
Utilities Available Cable Available
Waterfront Description Lake Front,Lake Privileges,Waterfront
View Y/N Yes
View Lake, Pool, Water
Roof Type Bahama,Spanish Tile
Porch Patio, Porch, Screened
Garage Yes
Building
Lot Description < 1/4 Acre
Faces Northwest
Story 1
Sewer Public Sewer
Water Public
Architectural Style Detached, One Story
Structure Type Block
Construction Status New Construction
Schools
Elementary Schools Chapel Trail
Middle Schools Silver Trail
High Schools West Broward
Others
Pets Allowed Size Limit, Yes
HOA Fee Include Common Areas,Maintenance Structure,Security
Senior Community No
Tax ID 513912133030
Security Features Fire Sprinkler System,Gated Community,Smoke Detector(s)
Acceptable Financing Cash, Conventional, FHA, VA Loan
Listing Terms Cash, Conventional, FHA, VA Loan
Financing Conventional
Special Listing Condition Listed As-Is
Pets Allowed Size Limit, Yes
Read Less
Want to know what your home might be worth? Contact us for a FREE valuation!

Our team is ready to help you sell your home for the highest possible price ASAP
Bought with Realty 100

