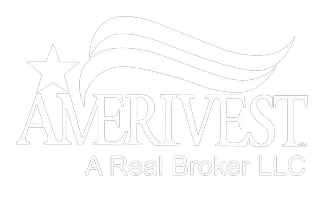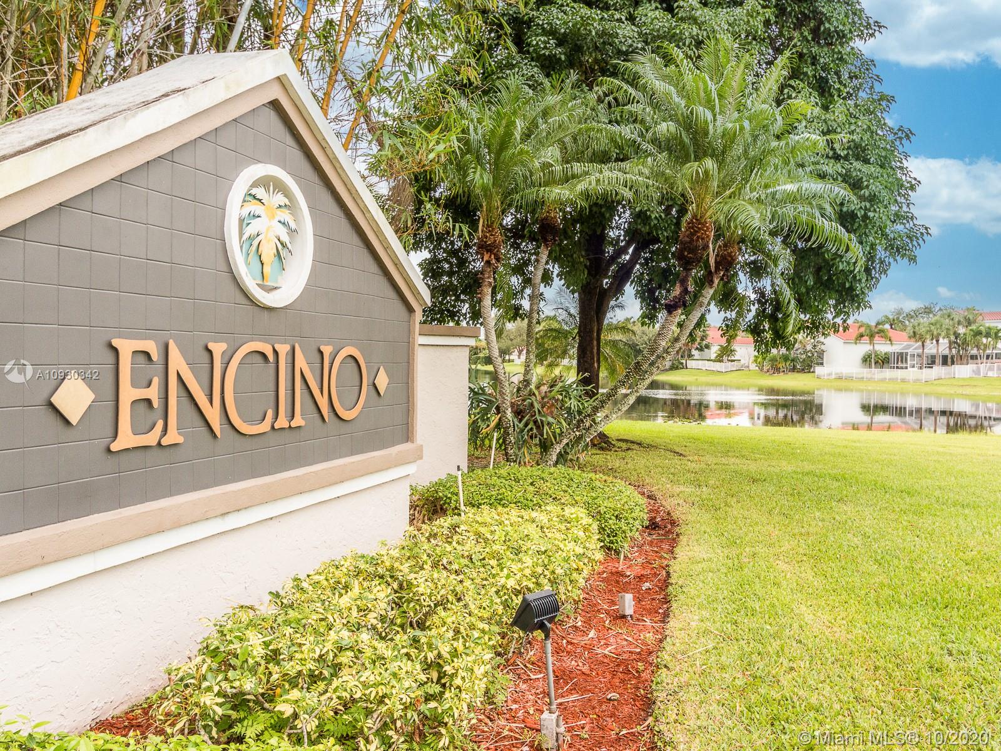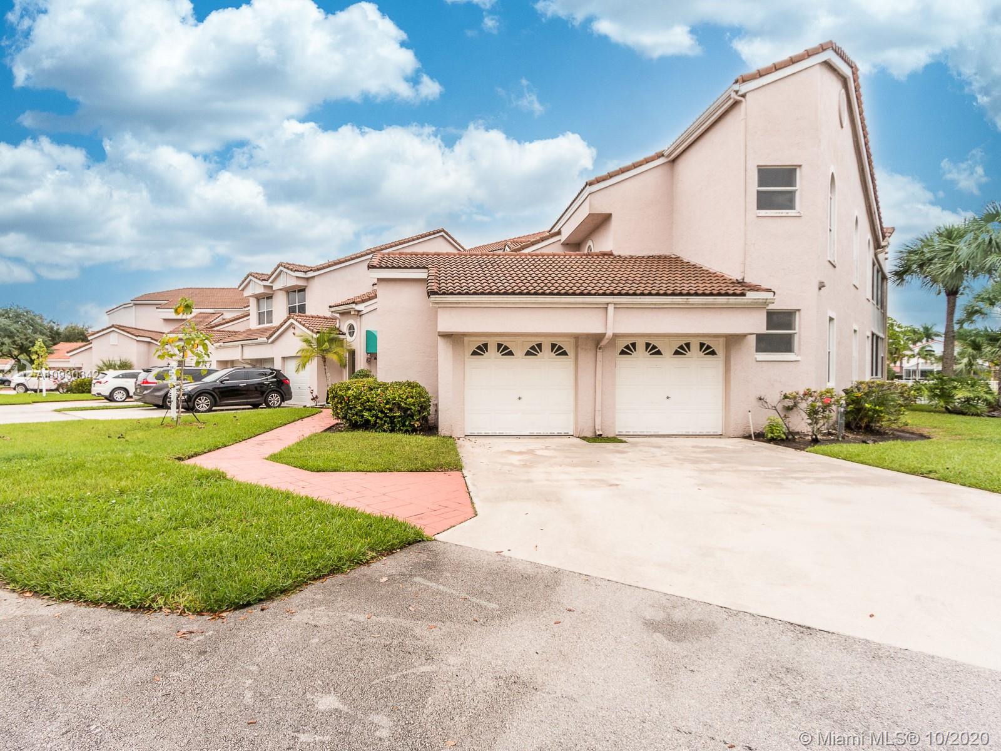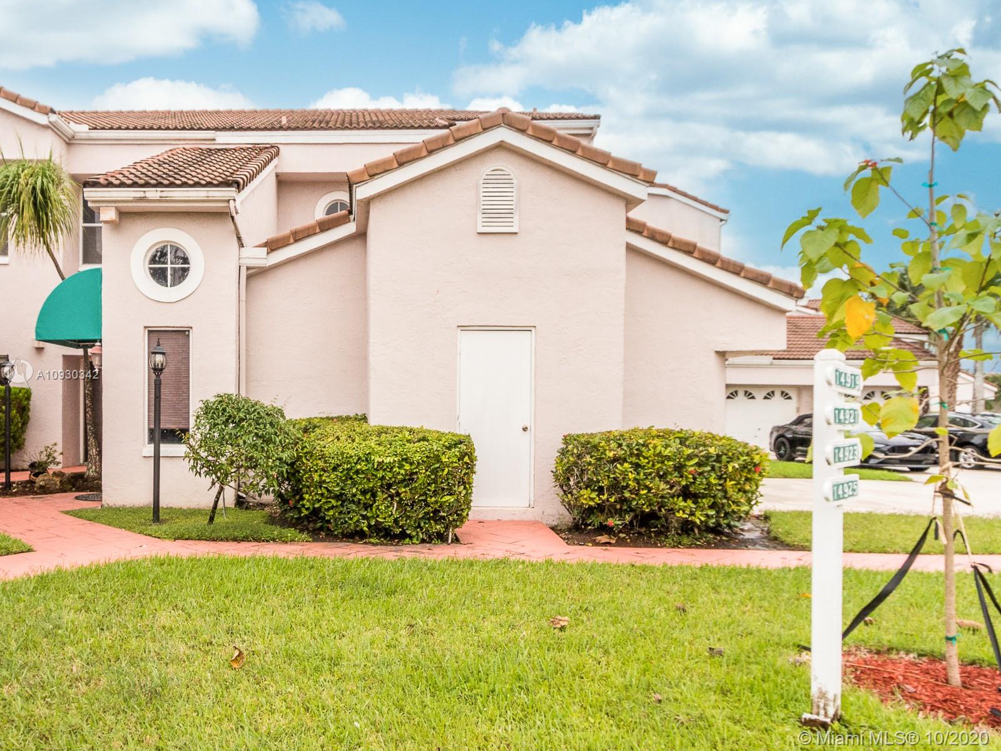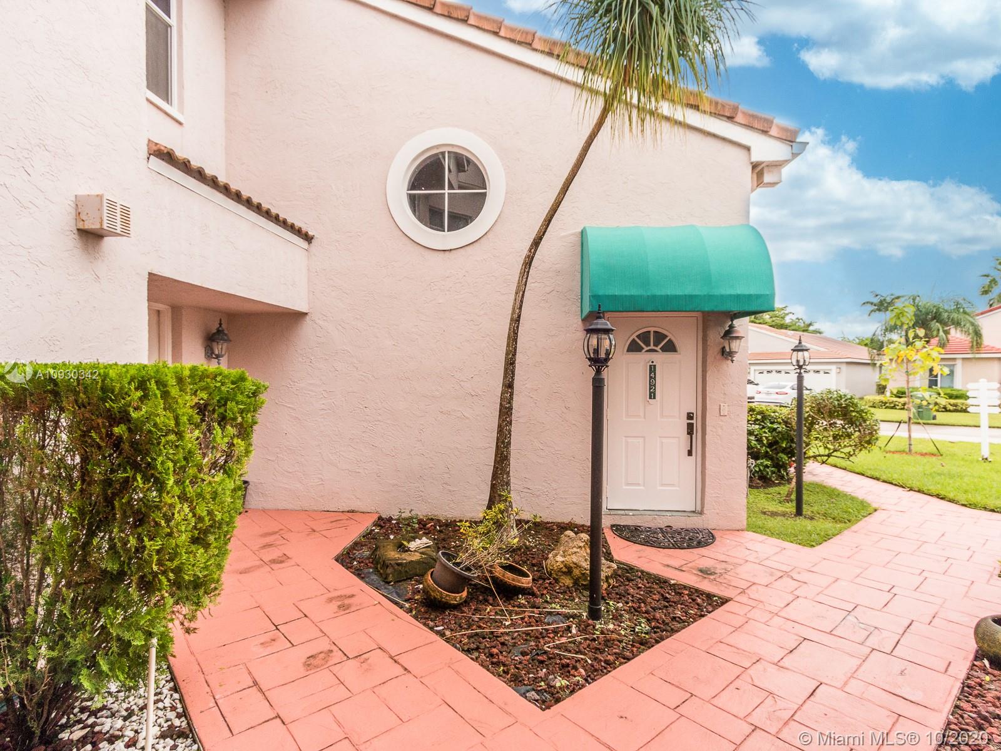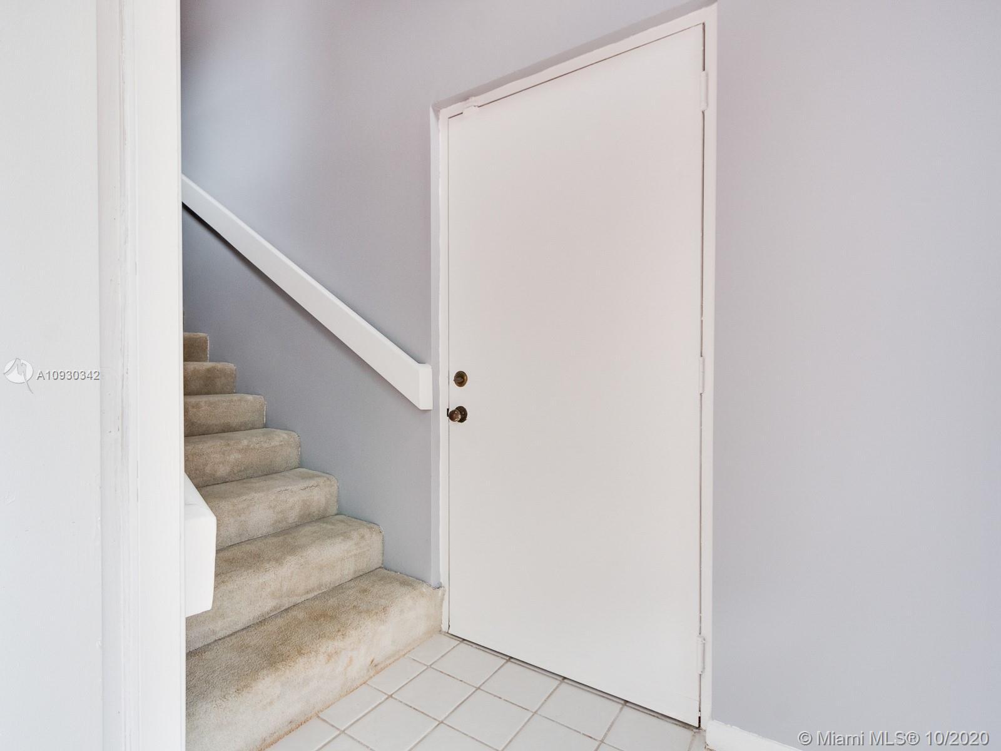$288,000
$288,000
For more information regarding the value of a property, please contact us for a free consultation.
14921 SW 15th St #14921 Pembroke Pines, FL 33027
3 Beds
3 Baths
1,690 SqFt
Key Details
Sold Price $288,000
Property Type Condo
Sub Type Condominium
Listing Status Sold
Purchase Type For Sale
Square Footage 1,690 sqft
Price per Sqft $170
Subdivision Encino At Grand Palms Con
MLS Listing ID A10930342
Sold Date 11/17/20
Bedrooms 3
Full Baths 2
Half Baths 1
Construction Status Resale
HOA Fees $165/mo
HOA Y/N Yes
Year Built 1990
Annual Tax Amount $5,045
Tax Year 2019
Contingent Backup Contract/Call LA
Property Description
CHARM, LOCATION AND CONVENIENCE… This is the one you have been waiting for at the GRAND PALMS COMMUNITY, open floor plan, spacious and move-in ready. Featuring, 3 bedrooms, 2.5 bathrooms, laundry-utility room, HUGE screened-in balcony and one car garage. This beauty is just short of 1,700 SQFT, its vaulted ceilings delivers a sophisticated feeling not to mention the stunning water and golf views. Making this unit ideal for entertaining family and friends. Large master bedroom with TWO WALK-IN CLOSETS and access to the screened-in balcony. You re going to love the master bathroom, with separate tub and shower and dual sinks. PET FRIENDLY COMMUNITY. HOA HAS RESERVES and fee covers insurance, water, security, cable, parking, landscaping, sewer and trash. YOU’LL BE PROUD TO GIVE THIS ADDRESS!
Location
State FL
County Broward County
Community Encino At Grand Palms Con
Area 3980
Direction Pines Blvd west of I-75 to SW 15th Ave. turn south (use the left lane to check-in at the gate) and follow to 148th Terr. turn south and follow to SW 15th St (circle) turn west to the unit. Park behind the unit's garage or guest parking by the pool.
Interior
Interior Features Dining Area, Separate/Formal Dining Room, Second Floor Entry, Entrance Foyer, Custom Mirrors, Main Living Area Upper Level, Pantry, Upper Level Master, Vaulted Ceiling(s), Walk-In Closet(s)
Heating Central
Cooling Central Air, Ceiling Fan(s)
Flooring Carpet, Tile
Furnishings Unfurnished
Window Features Blinds
Appliance Dryer, Dishwasher, Electric Range, Electric Water Heater, Microwave, Refrigerator, Washer
Exterior
Exterior Feature Balcony
Parking Features Attached
Garage Spaces 1.0
Pool Association
Utilities Available Cable Available
Amenities Available Pool
Waterfront Description Lake Front,Waterfront
View Y/N Yes
View Lake
Porch Balcony, Screened
Garage Yes
Building
Faces West
Structure Type Block
Construction Status Resale
Schools
Elementary Schools Silver Palms
Middle Schools Walter C. Young
High Schools Flanagan;Charls
Others
Pets Allowed Dogs OK, Yes
HOA Fee Include All Facilities,Common Areas,Insurance,Maintenance Grounds,Maintenance Structure,Parking,Roof,Sewer,Security,Trash,Water
Senior Community No
Tax ID 514016AC0130
Acceptable Financing Cash, Conventional
Listing Terms Cash, Conventional
Financing Cash
Special Listing Condition Listed As-Is
Pets Allowed Dogs OK, Yes
Read Less
Want to know what your home might be worth? Contact us for a FREE valuation!

Our team is ready to help you sell your home for the highest possible price ASAP
Bought with The Keyes Company

