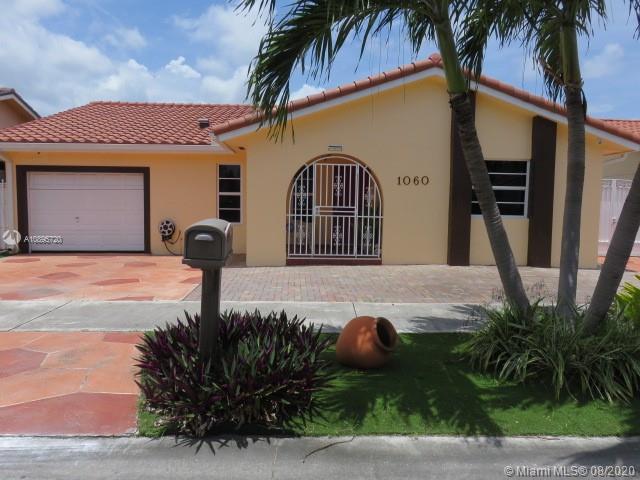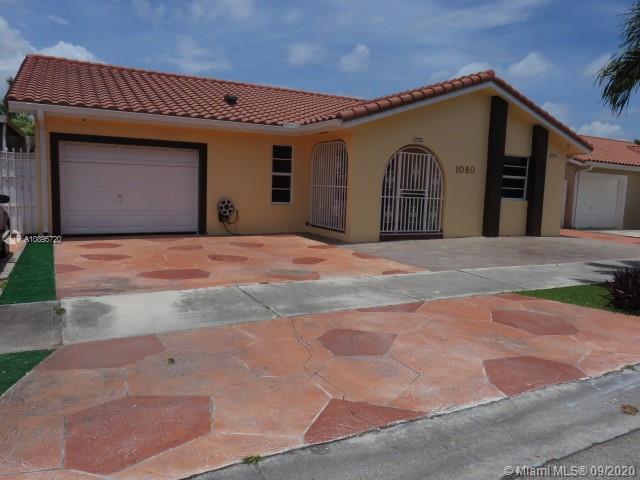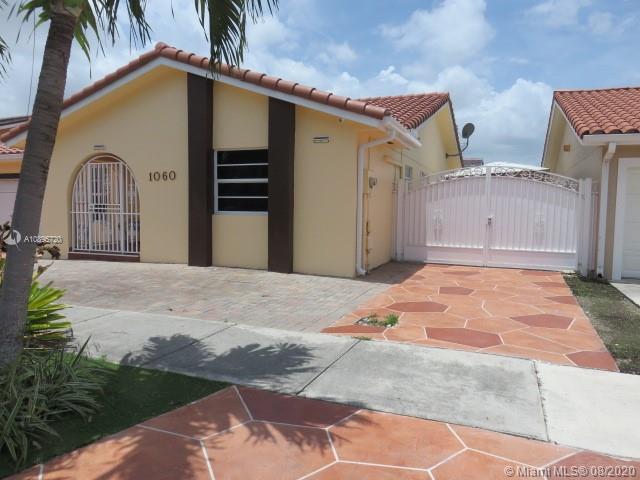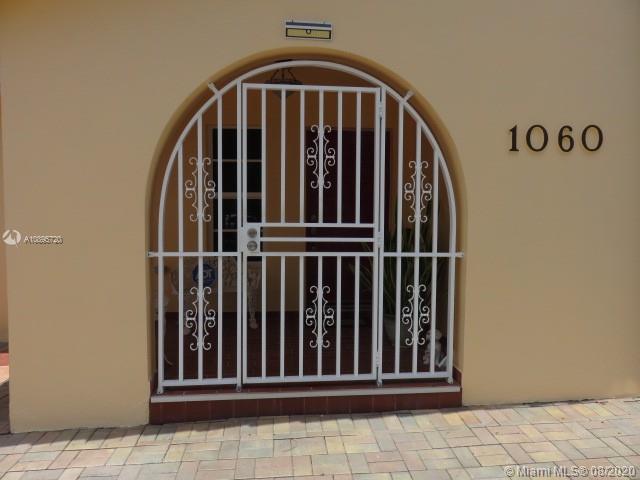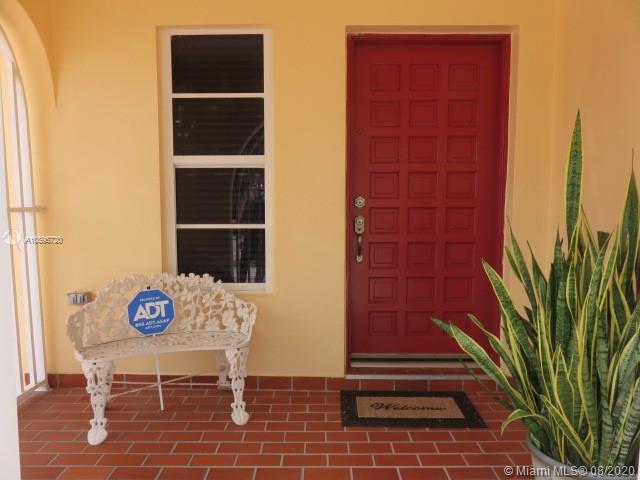$424,500
$439,999
3.5%For more information regarding the value of a property, please contact us for a free consultation.
1060 NW 127th Pl Miami, FL 33182
3 Beds
2 Baths
1,788 SqFt
Key Details
Sold Price $424,500
Property Type Single Family Home
Sub Type Single Family Residence
Listing Status Sold
Purchase Type For Sale
Square Footage 1,788 sqft
Price per Sqft $237
Subdivision Vista Sub
MLS Listing ID A10895720
Sold Date 11/24/20
Style Detached,One Story
Bedrooms 3
Full Baths 2
Construction Status Resale
HOA Y/N No
Year Built 1990
Annual Tax Amount $2,826
Tax Year 2019
Contingent No Contingencies
Lot Size 4,237 Sqft
Property Description
Show and sell this beautiful and totally remodeled 3 bedroom, 2 bath home in a very desirable neighborhood. Property has a new roof installed in 2019, new tile floors throughout, new kitchen with new cabinets and granite countertop with wall to wall pantry, new bathrooms, very spacious bedrooms, patio area has built in barbecue grill with tile floors, totally fenced with double gate for a boat , trailer or truck. Property has ample parking and no association fee.
Location
State FL
County Miami-dade County
Community Vista Sub
Area 39
Direction GPS, WAZE, GOOGLE MAPS
Interior
Interior Features Bedroom on Main Level, Dining Area, Separate/Formal Dining Room, Pantry, Walk-In Closet(s)
Heating Central
Cooling Central Air, Ceiling Fan(s), Wall/Window Unit(s)
Flooring Ceramic Tile
Furnishings Unfurnished
Window Features Blinds
Appliance Dryer, Electric Range, Microwave, Refrigerator, Washer
Exterior
Exterior Feature Barbecue, Fence, Outdoor Grill, Porch, Patio
Garage Detached
Garage Spaces 1.0
Pool None
Utilities Available Cable Available
Waterfront No
View Other
Roof Type Barrel
Porch Open, Patio, Porch
Parking Type Circular Driveway, Detached, Garage
Garage Yes
Building
Lot Description < 1/4 Acre
Faces East
Story 1
Sewer Public Sewer
Water Public
Architectural Style Detached, One Story
Structure Type Block
Construction Status Resale
Others
Pets Allowed Size Limit, Yes
Senior Community No
Tax ID 30-39-52-008-0590
Acceptable Financing Cash, Conventional, FHA, VA Loan
Listing Terms Cash, Conventional, FHA, VA Loan
Financing Conventional
Special Listing Condition Listed As-Is
Pets Description Size Limit, Yes
Read Less
Want to know what your home might be worth? Contact us for a FREE valuation!

Our team is ready to help you sell your home for the highest possible price ASAP
Bought with Realty One Group Evolution
Get More Information

