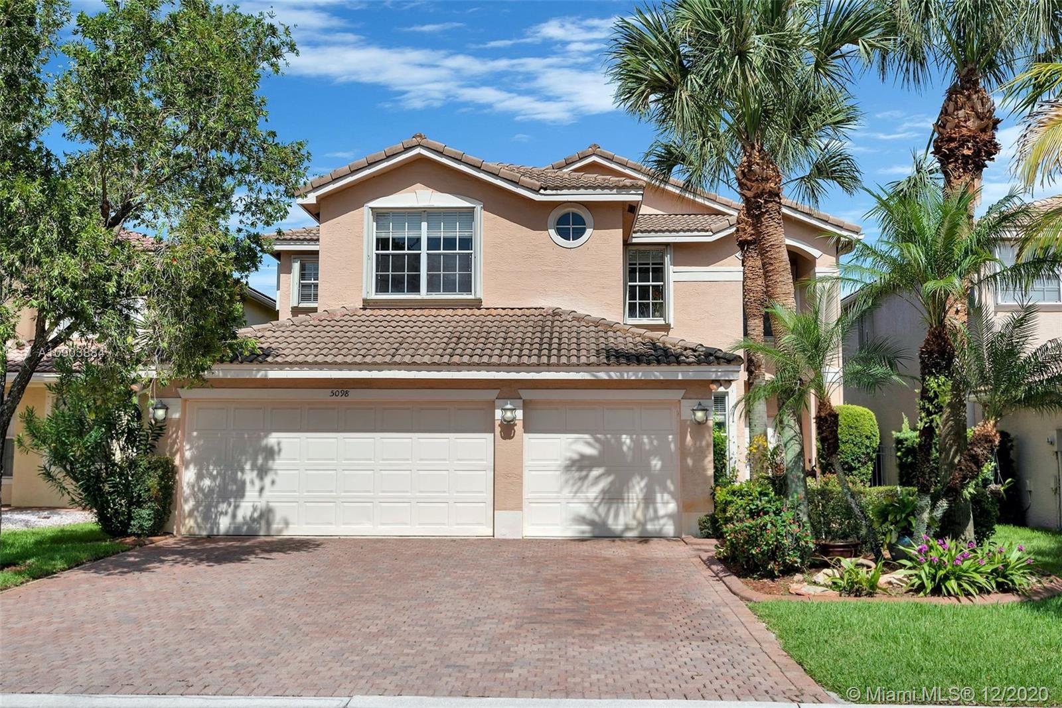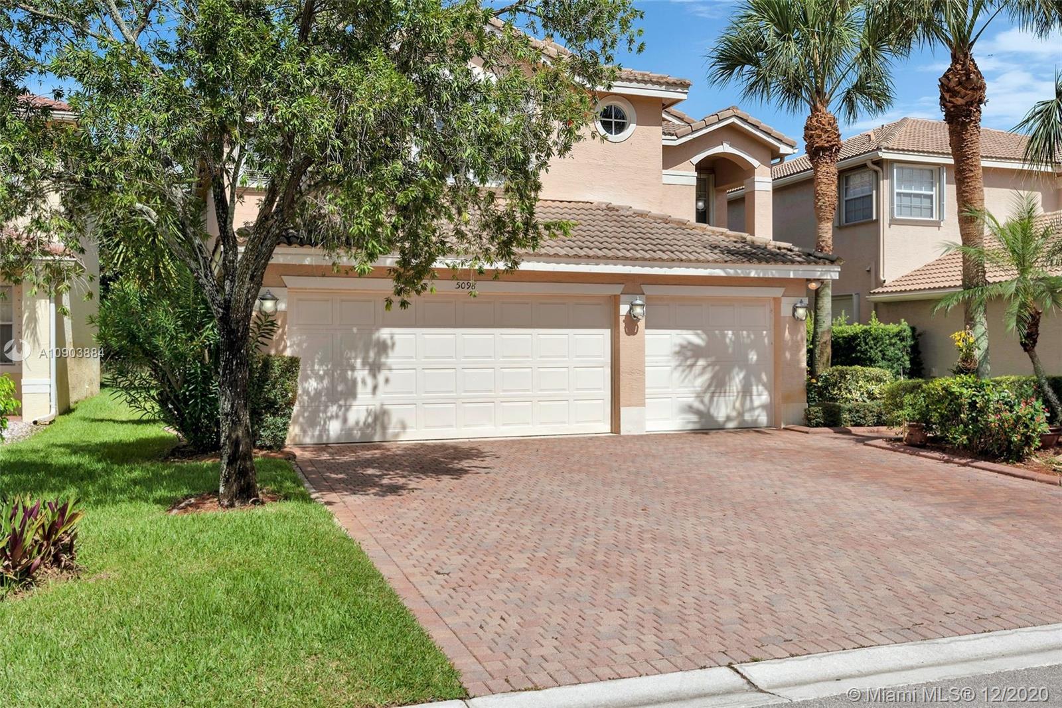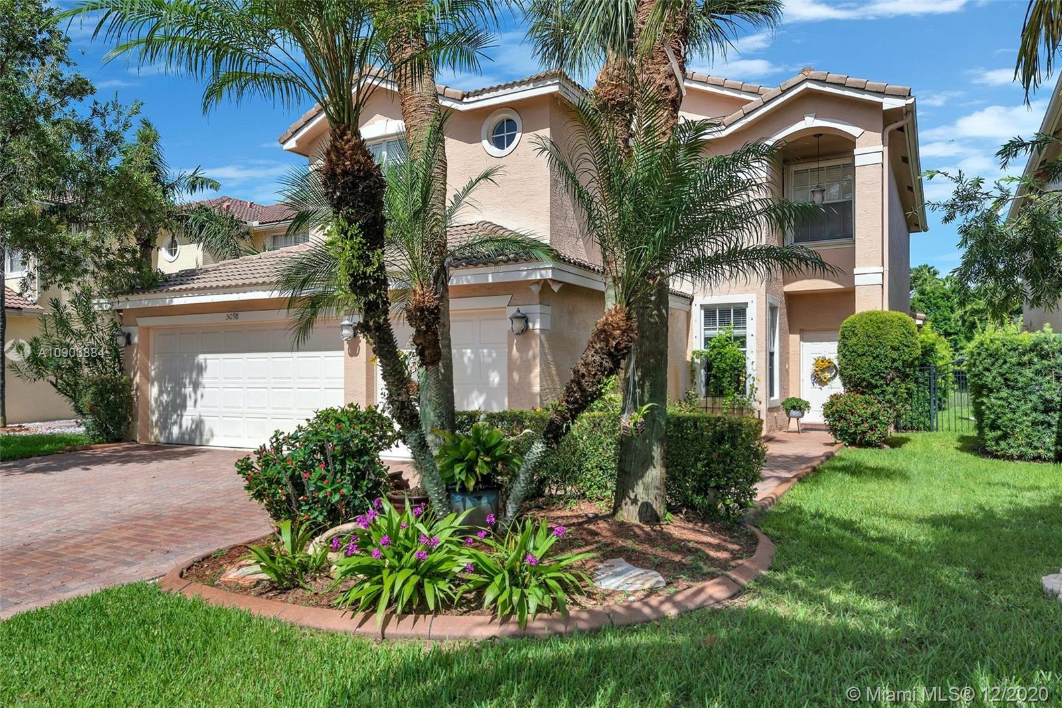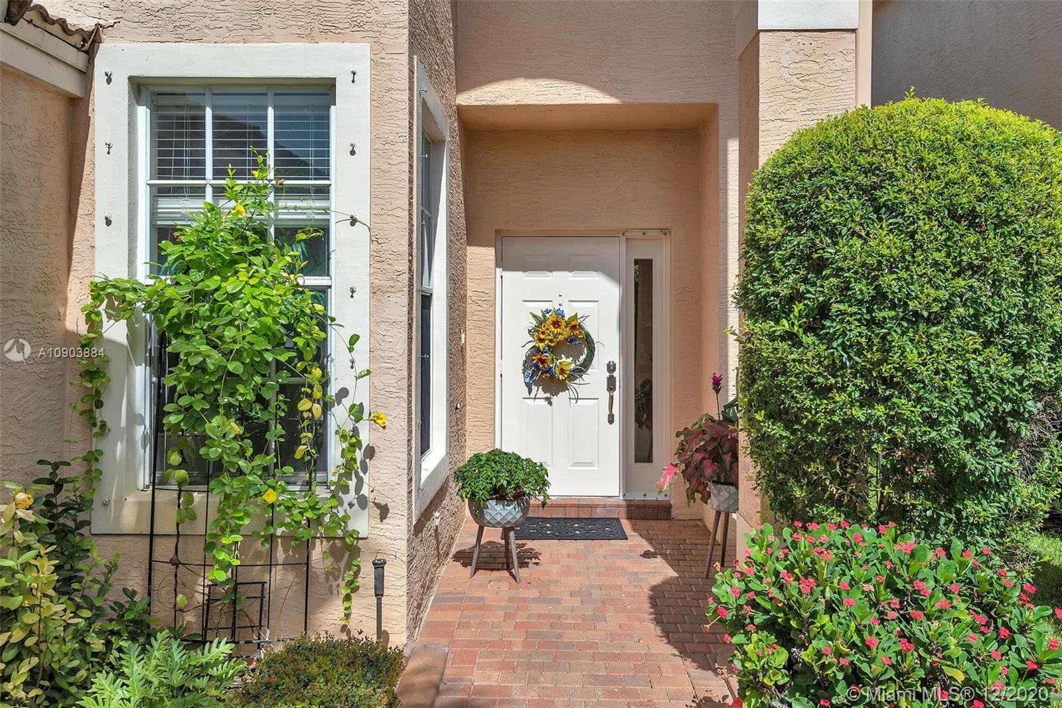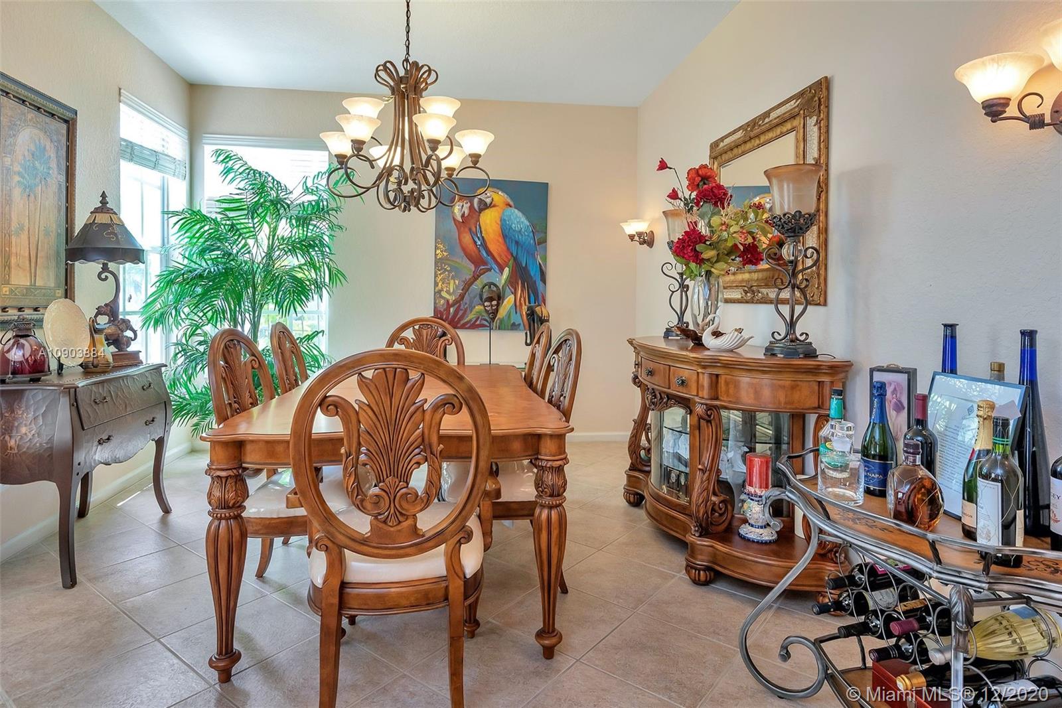$465,000
$465,000
For more information regarding the value of a property, please contact us for a free consultation.
5098 Bright Galaxy Ln Green Acres, FL 33463
6 Beds
4 Baths
3,424 SqFt
Key Details
Sold Price $465,000
Property Type Single Family Home
Sub Type Single Family Residence
Listing Status Sold
Purchase Type For Sale
Square Footage 3,424 sqft
Price per Sqft $135
Subdivision Nautica Isles 2
MLS Listing ID A10903884
Sold Date 04/16/21
Style Detached,Two Story
Bedrooms 6
Full Baths 4
Construction Status Resale
HOA Fees $178/qua
HOA Y/N Yes
Year Built 2002
Annual Tax Amount $4,521
Tax Year 2019
Contingent 3rd Party Approval
Lot Size 5,521 Sqft
Property Description
Welcome home to this beautiful 6 bedroom, 4 bath home in prestigious Nautica Isles. This expansive home has been meticulously and lovingly maintained by the original owners who have recently updated the kitchen with custom wood cabinetry, granite countertops, double sink, and top of the line appliances. 1st floor is tiled throughout, while the stairs and 2nd story feature plush carpeting. The master suite has a large sitting area that is perfect for relaxing after a long day. Spacious en suite bath with separate tub and shower, water closet, his and hers sinks and walk in closets. Patio is screened in - perfect for entertaining family and friends, or just for enjoying the peaceful serenity of the canal. In addition, there are no rear neighbors!
Location
State FL
County Palm Beach County
Community Nautica Isles 2
Area 5730
Direction GPS, WAZE, GOOGLE MAPS
Interior
Interior Features Bedroom on Main Level, Breakfast Area, Dining Area, Separate/Formal Dining Room, Eat-in Kitchen, French Door(s)/Atrium Door(s), First Floor Entry, Fireplace, Pantry, Sitting Area in Master, Split Bedrooms, Upper Level Master, Walk-In Closet(s)
Heating Central
Cooling Central Air
Flooring Ceramic Tile
Fireplaces Type Decorative
Furnishings Negotiable
Window Features Other
Appliance Dryer, Dishwasher, Electric Range, Electric Water Heater, Microwave, Refrigerator, Washer
Laundry Laundry Tub
Exterior
Exterior Feature Enclosed Porch, Lighting, Storm/Security Shutters
Garage Attached
Garage Spaces 3.0
Pool None, Community
Community Features Clubhouse, Gated, Other, Pool
Utilities Available Cable Available
Waterfront Yes
Waterfront Description Canal Front
View Y/N Yes
View Canal
Roof Type Barrel,Spanish Tile
Porch Porch, Screened
Parking Type Attached, Driveway, Garage, Paver Block, Garage Door Opener
Garage Yes
Building
Lot Description < 1/4 Acre
Faces West
Story 2
Sewer Public Sewer
Water Public
Architectural Style Detached, Two Story
Level or Stories Two
Structure Type Block
Construction Status Resale
Schools
Elementary Schools Diamond View
Middle Schools Tradewinds
High Schools Santaluces Community High
Others
Pets Allowed Conditional, Yes
HOA Fee Include Common Areas,Maintenance Structure
Senior Community No
Tax ID 18424435120000310
Security Features Gated Community
Acceptable Financing Cash, Conventional, VA Loan
Listing Terms Cash, Conventional, VA Loan
Financing FHA
Special Listing Condition Listed As-Is
Pets Description Conditional, Yes
Read Less
Want to know what your home might be worth? Contact us for a FREE valuation!

Our team is ready to help you sell your home for the highest possible price ASAP
Bought with The Basel House
Get More Information

