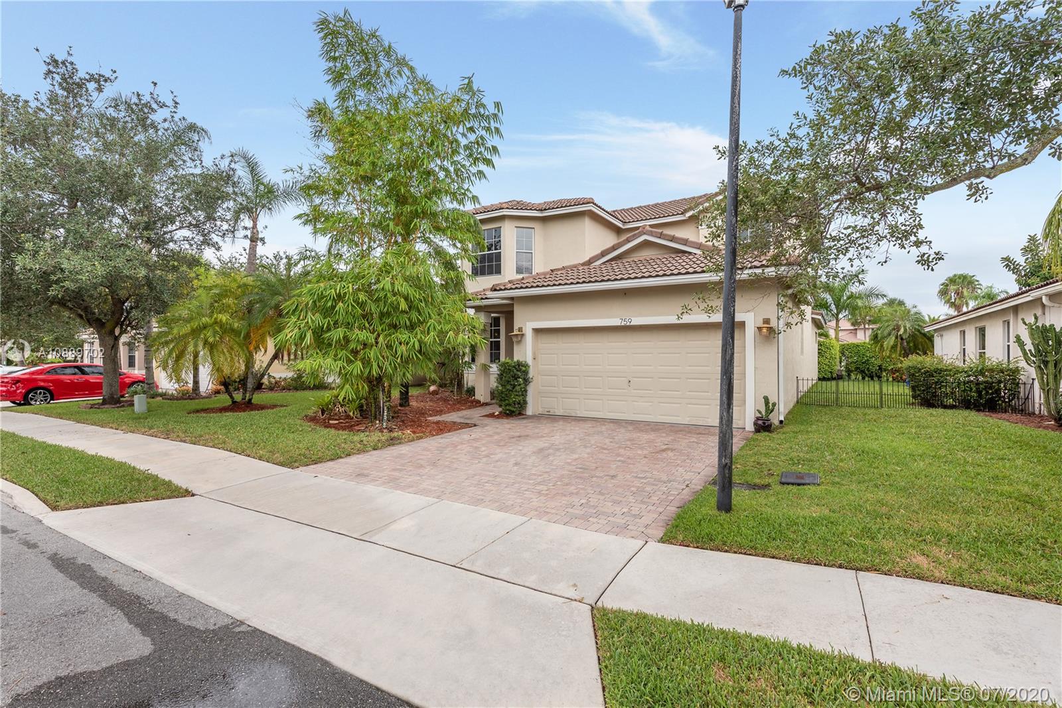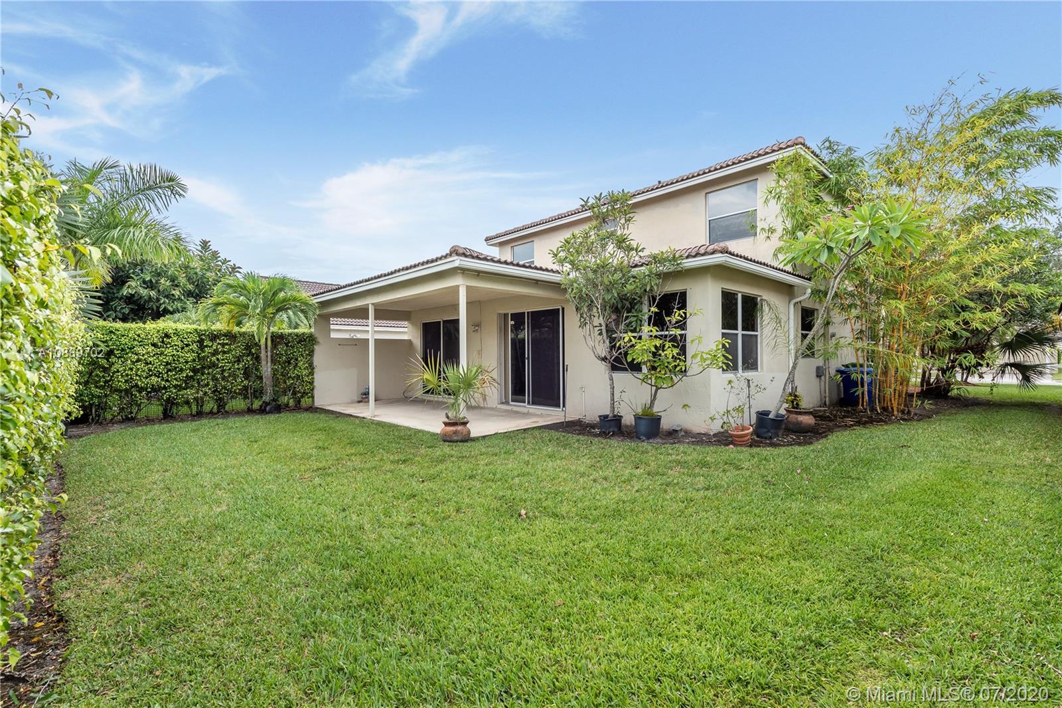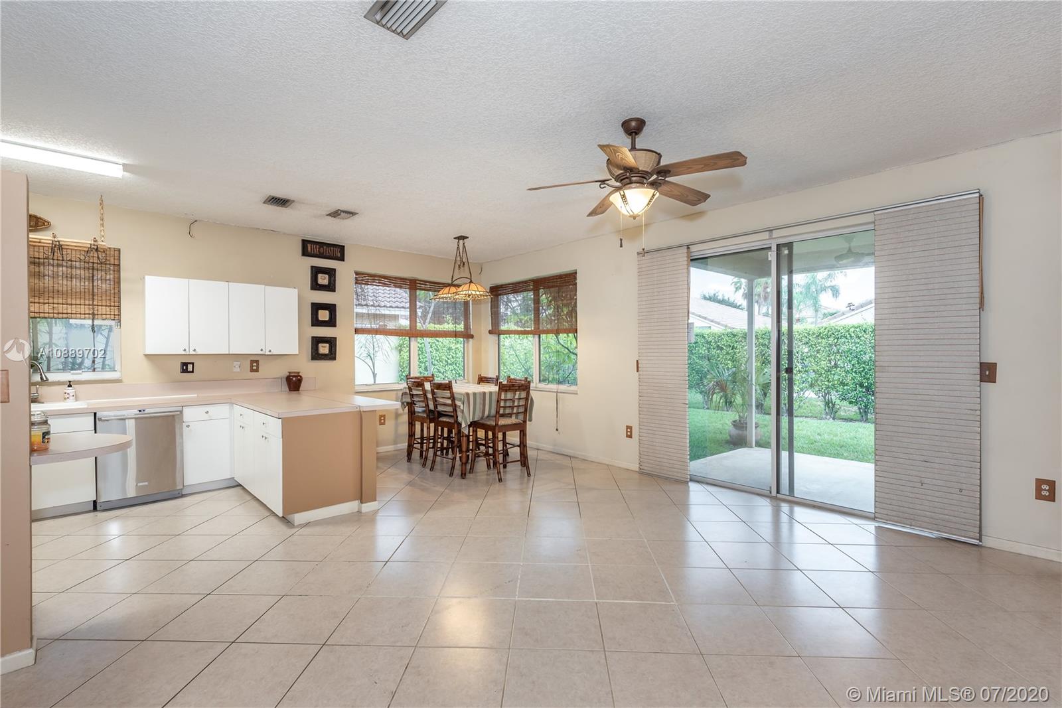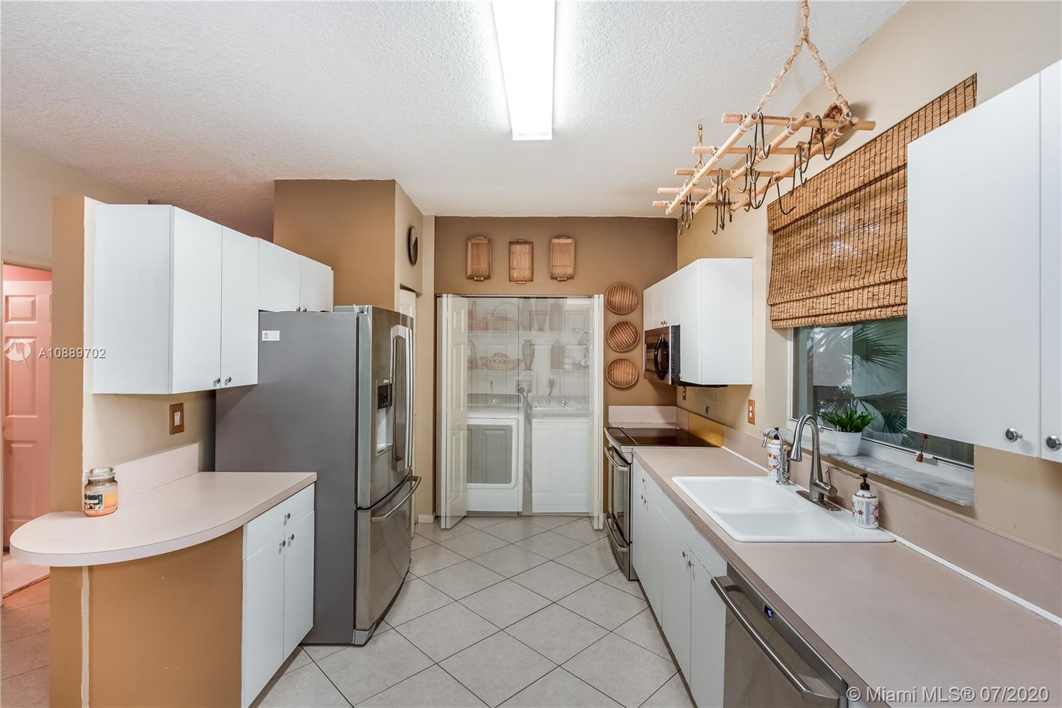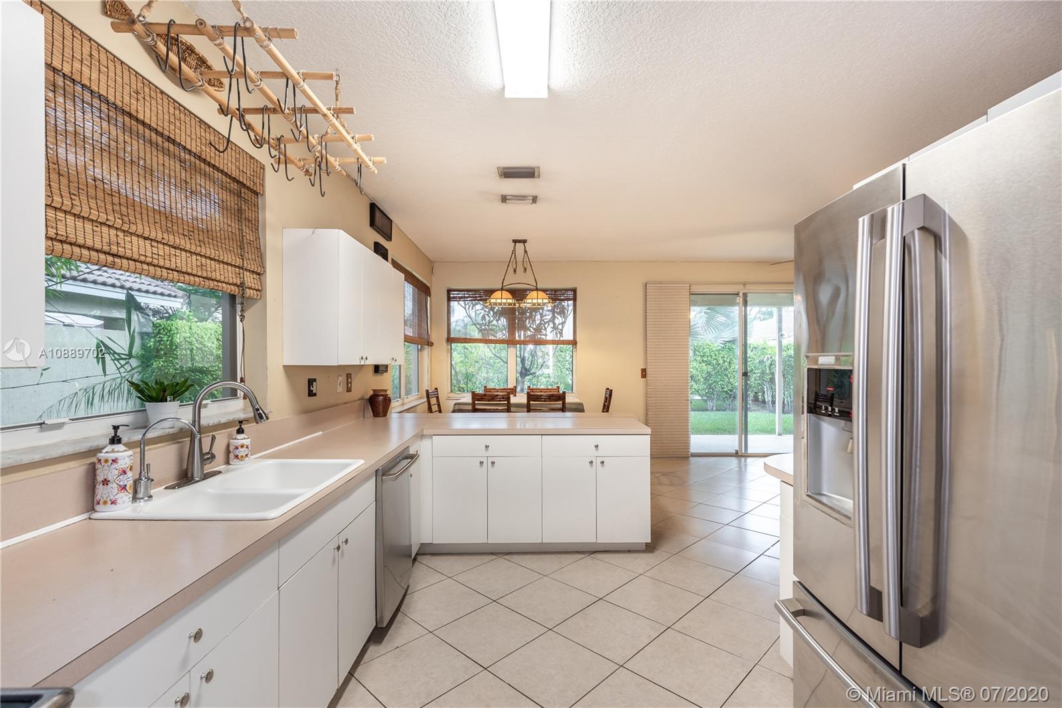$431,000
$430,000
0.2%For more information regarding the value of a property, please contact us for a free consultation.
759 SW 121st Ave Pembroke Pines, FL 33025
4 Beds
3 Baths
2,057 SqFt
Key Details
Sold Price $431,000
Property Type Single Family Home
Sub Type Single Family Residence
Listing Status Sold
Purchase Type For Sale
Square Footage 2,057 sqft
Price per Sqft $209
Subdivision Nasher Plat
MLS Listing ID A10889702
Sold Date 09/04/20
Style Detached,Two Story
Bedrooms 4
Full Baths 2
Half Baths 1
Construction Status Resale
HOA Fees $221/mo
HOA Y/N Yes
Year Built 1999
Annual Tax Amount $4,081
Tax Year 2019
Contingent Backup Contract/Call LA
Lot Size 5,286 Sqft
Property Description
Beautiful 2 story home located in a family oriented & gated community in Pembroke Pines. This home features spacious layout with tile floors throughout the main living areas & wood floors in the bedrooms. Formal living & dining room combination wit a guest half bathroom and an open concept kitchen with a spacious family room. Master bedroom on the first floor with walk-in closet, master bathroom with 2 sinks, roman tub & a tiled stand up shower. Indoor washer & dryer. Large paved driveway & 2 car garage. Private backyard with a patio & overhang great for entertaining family & friends or simply relaxing outdoors. The community is very well maintained and offers a large pool, children's playground and much more! THIS PROPERTY IS VACANT & EASY TO SHOW!! SCHEDULE YOUR SHOWINGS NOW!!
Location
State FL
County Broward County
Community Nasher Plat
Area 3180
Interior
Interior Features Breakfast Bar, Bedroom on Main Level, Dining Area, Separate/Formal Dining Room, First Floor Entry, Living/Dining Room, Main Level Master, Other, Split Bedrooms, Walk-In Closet(s), Loft
Heating Central
Cooling Central Air, Ceiling Fan(s)
Flooring Tile, Wood
Furnishings Unfurnished
Window Features Blinds
Appliance Dryer, Dishwasher, Electric Range, Electric Water Heater, Disposal, Microwave, Refrigerator, Washer
Exterior
Exterior Feature Porch, Patio, Storm/Security Shutters
Garage Attached
Garage Spaces 2.0
Pool None, Community
Community Features Gated, Home Owners Association, Property Manager On-Site, Pool
Waterfront No
View Garden
Roof Type Barrel
Porch Open, Patio, Porch
Parking Type Attached, Driveway, Garage
Garage Yes
Building
Lot Description < 1/4 Acre
Faces West
Story 2
Sewer Public Sewer
Water Public
Architectural Style Detached, Two Story
Level or Stories Two
Structure Type Block
Construction Status Resale
Schools
Elementary Schools Palm Cove
Middle Schools Pines
High Schools Flanagan;Charls
Others
Pets Allowed Conditional, Yes
HOA Fee Include Common Areas,Cable TV,Maintenance Grounds,Maintenance Structure
Senior Community No
Tax ID 514013181100
Security Features Security Gate,Smoke Detector(s)
Acceptable Financing Cash, Conventional, FHA
Listing Terms Cash, Conventional, FHA
Financing Conventional
Pets Description Conditional, Yes
Read Less
Want to know what your home might be worth? Contact us for a FREE valuation!

Our team is ready to help you sell your home for the highest possible price ASAP
Bought with Keller Williams Realty SW
Get More Information

