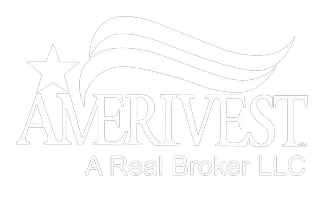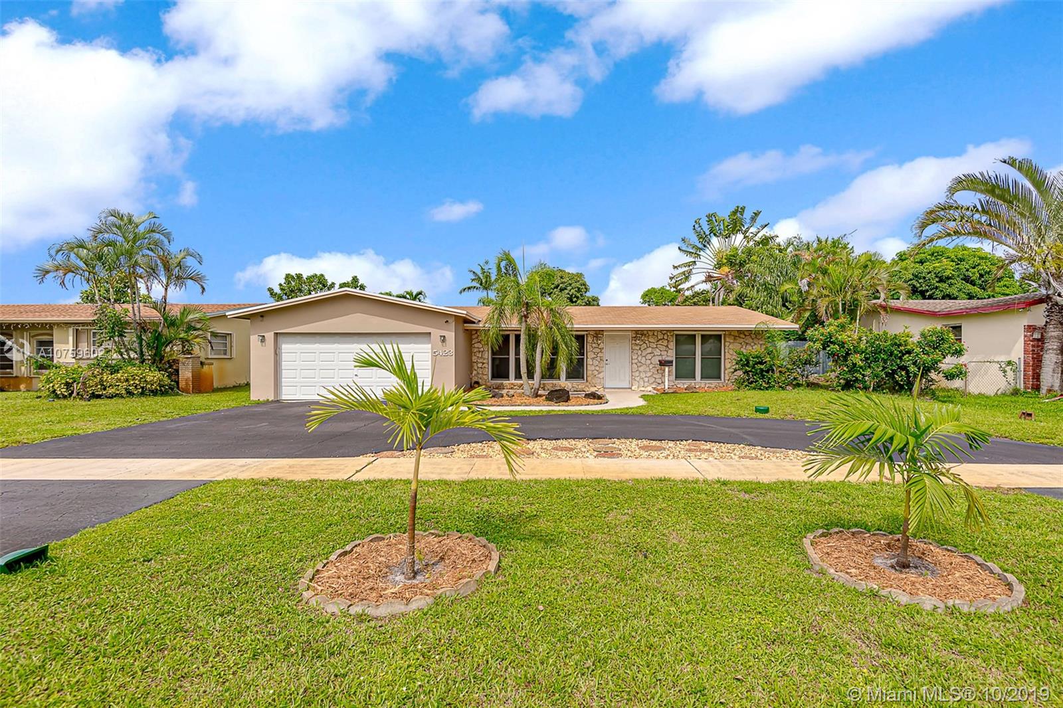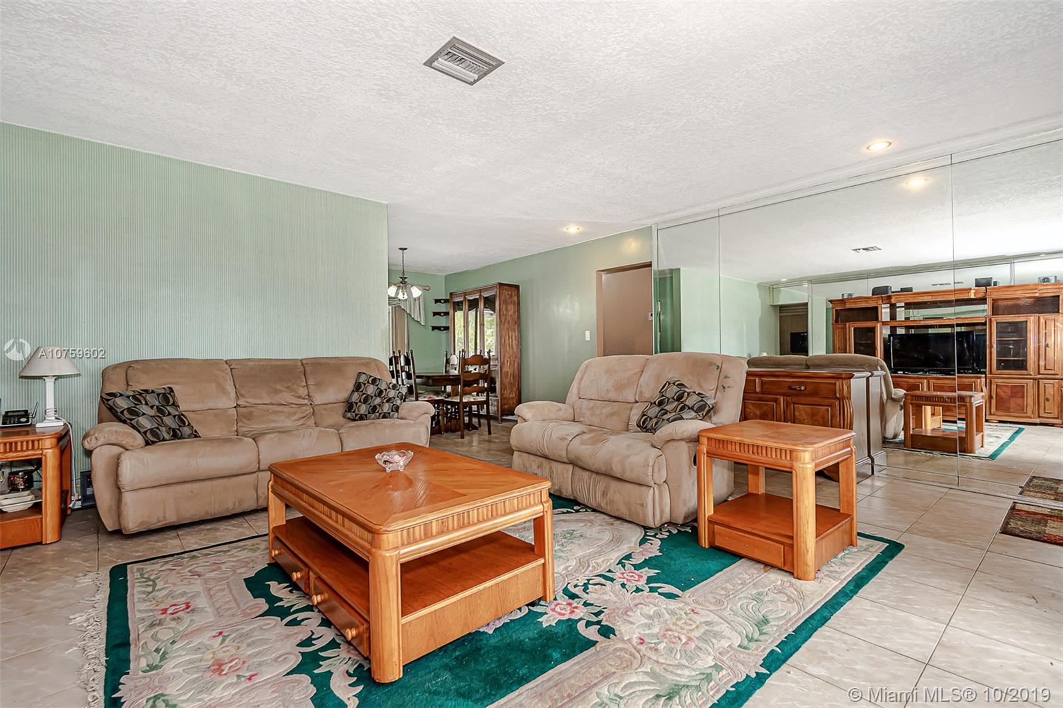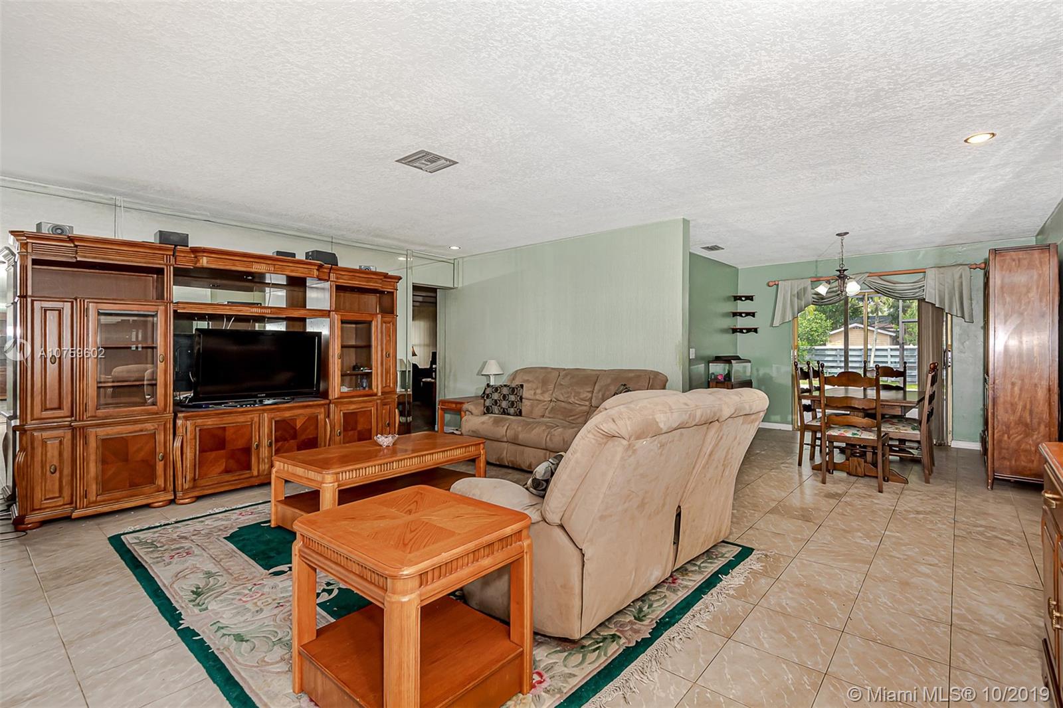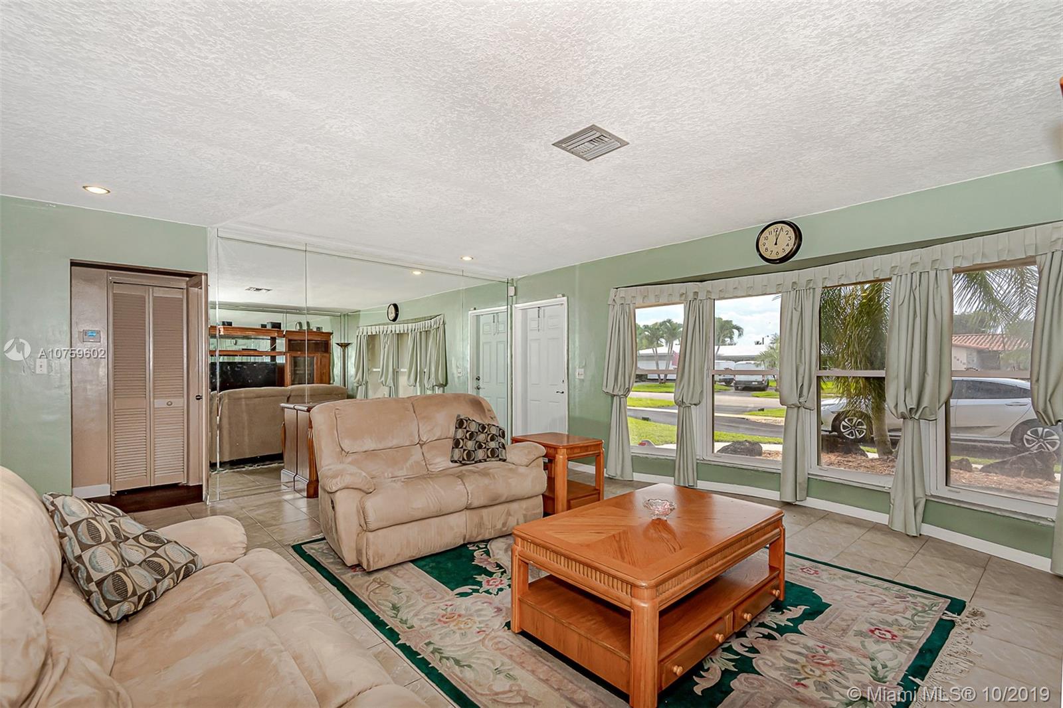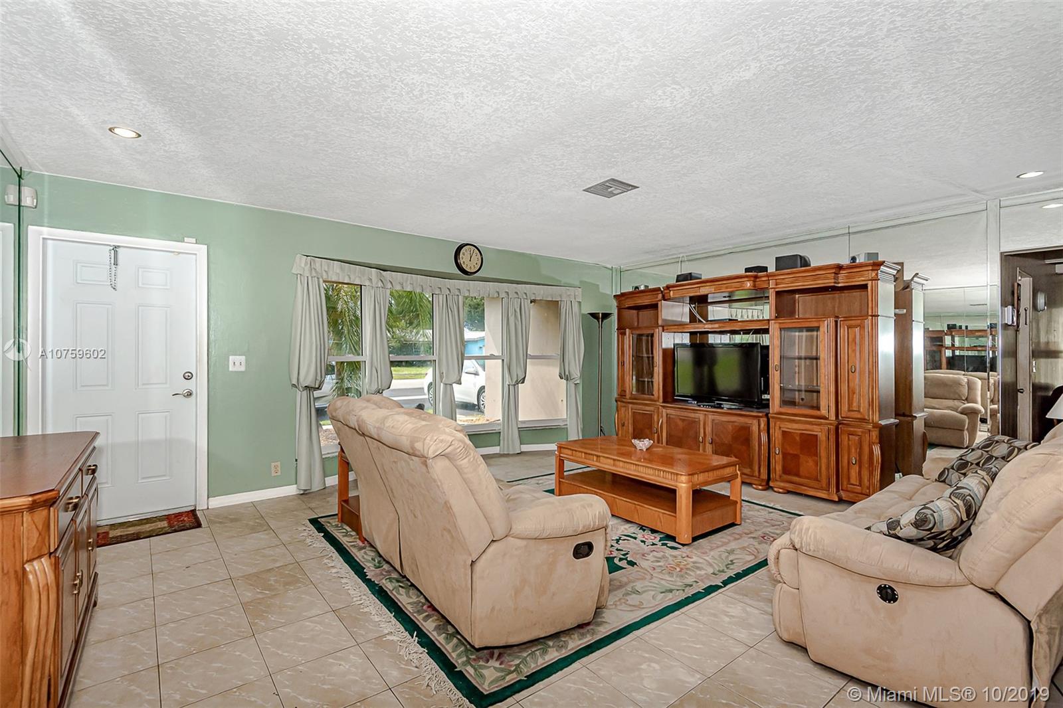$397,000
$429,000
7.5%For more information regarding the value of a property, please contact us for a free consultation.
5423 Roosevelt St Hollywood, FL 33021
5 Beds
2 Baths
2,085 SqFt
Key Details
Sold Price $397,000
Property Type Single Family Home
Sub Type Single Family Residence
Listing Status Sold
Purchase Type For Sale
Square Footage 2,085 sqft
Price per Sqft $190
Subdivision Hollywood Hills Amen Plat
MLS Listing ID A10759602
Sold Date 02/20/20
Style Detached,One Story
Bedrooms 5
Full Baths 2
Construction Status Resale
HOA Y/N No
Year Built 1968
Annual Tax Amount $3,380
Tax Year 2018
Contingent Pending Inspections
Lot Size 9,370 Sqft
Property Description
Motivated Seller, well maintained real 5 Bed, 3,042 sq.ft. home in desirable Hollywood Hills, upgraded kitchen with granite counters and stainless steel appliances, enjoy the pool views from the kitchen, dining and even the front door. Spacious Living room, split floor plan with 4 bed on one side of the house and a separate master suite. Half covered/half screened outside area with extended granite counters from the kitchen perfect for entertaining, good size patio with beautiful pool, new double panel windows in the front and accordion shutters in rest of the house, freshly painted, circular driveway and 2-car garage, updated electrical panel with copper wiring, 3 years old roof and all PVC plumbing, bring all your offers and make this your new home
Location
State FL
County Broward County
Community Hollywood Hills Amen Plat
Area 3070
Direction From Sheridan St, take N 56th Ave South, then East (Left) on Roosevelt St, 6th house on the Left.
Interior
Interior Features Bedroom on Main Level, First Floor Entry, Main Level Master
Heating Central, Electric
Cooling Central Air, Electric
Flooring Carpet, Ceramic Tile, Vinyl
Window Features Blinds,Other
Appliance Dryer, Dishwasher, Electric Water Heater, Disposal, Washer
Exterior
Exterior Feature Enclosed Porch, Fence, Patio, Storm/Security Shutters
Parking Features Attached
Garage Spaces 2.0
Pool In Ground, Pool
View Garden, Pool
Roof Type Shingle
Porch Patio, Porch, Screened
Garage Yes
Building
Lot Description Sprinkler System, < 1/4 Acre
Faces South
Story 1
Sewer Public Sewer
Water Public
Architectural Style Detached, One Story
Structure Type Block
Construction Status Resale
Others
Pets Allowed No Pet Restrictions, Yes
Senior Community No
Tax ID 514207101421
Acceptable Financing Cash, Conventional
Listing Terms Cash, Conventional
Financing Conventional
Special Listing Condition Listed As-Is
Pets Allowed No Pet Restrictions, Yes
Read Less
Want to know what your home might be worth? Contact us for a FREE valuation!

Our team is ready to help you sell your home for the highest possible price ASAP
Bought with Beachfront Realty Inc

