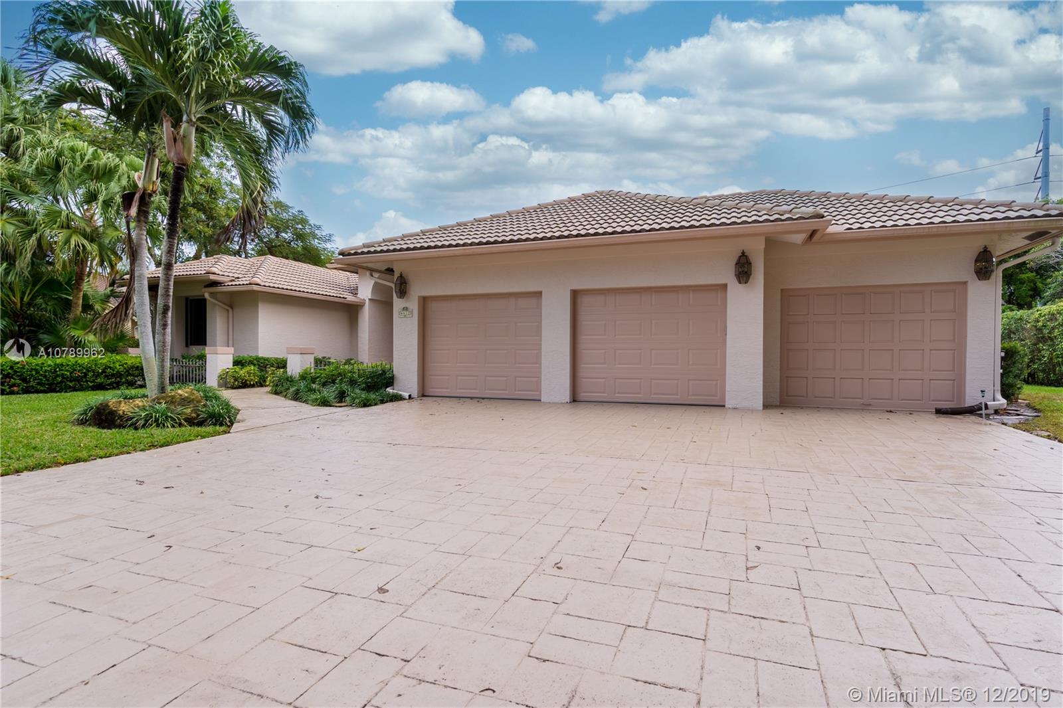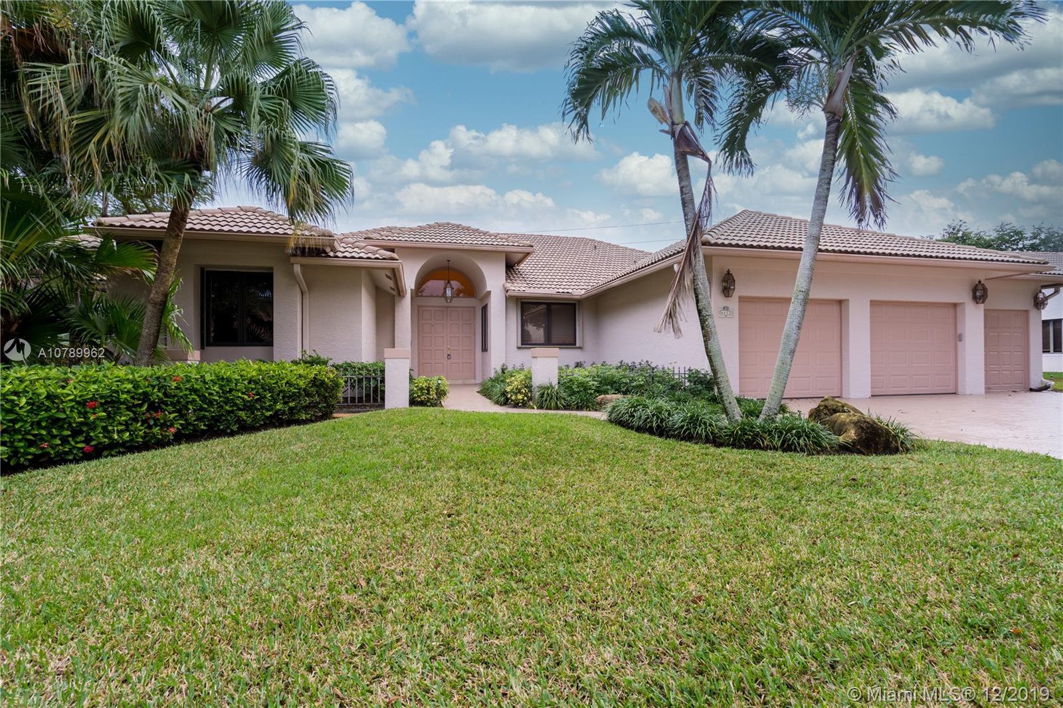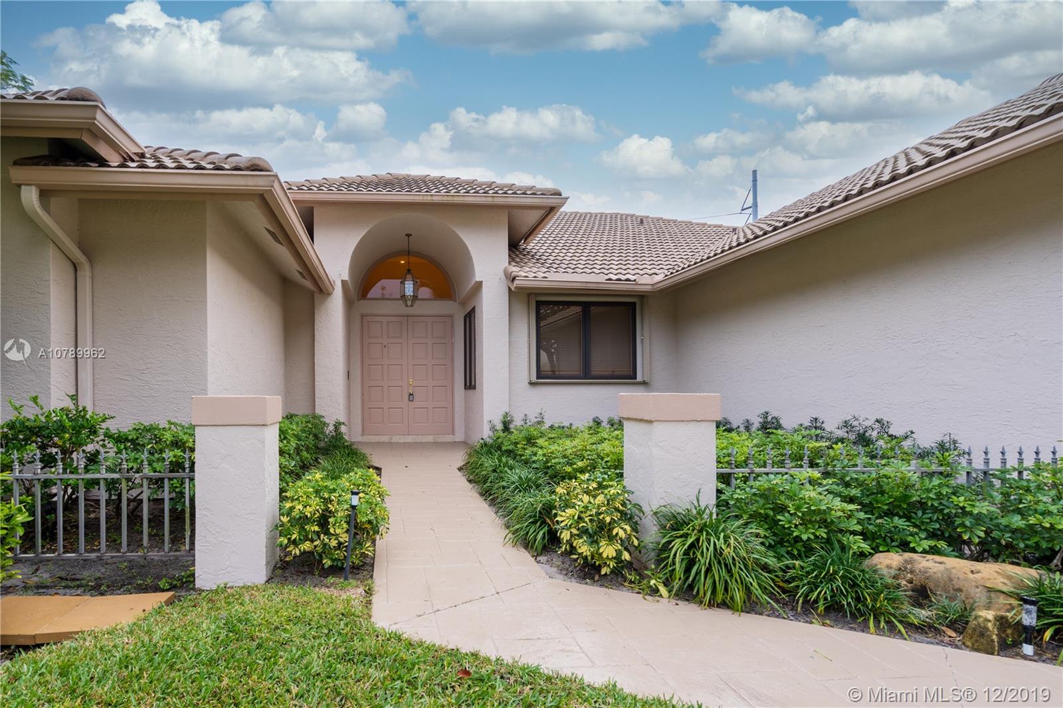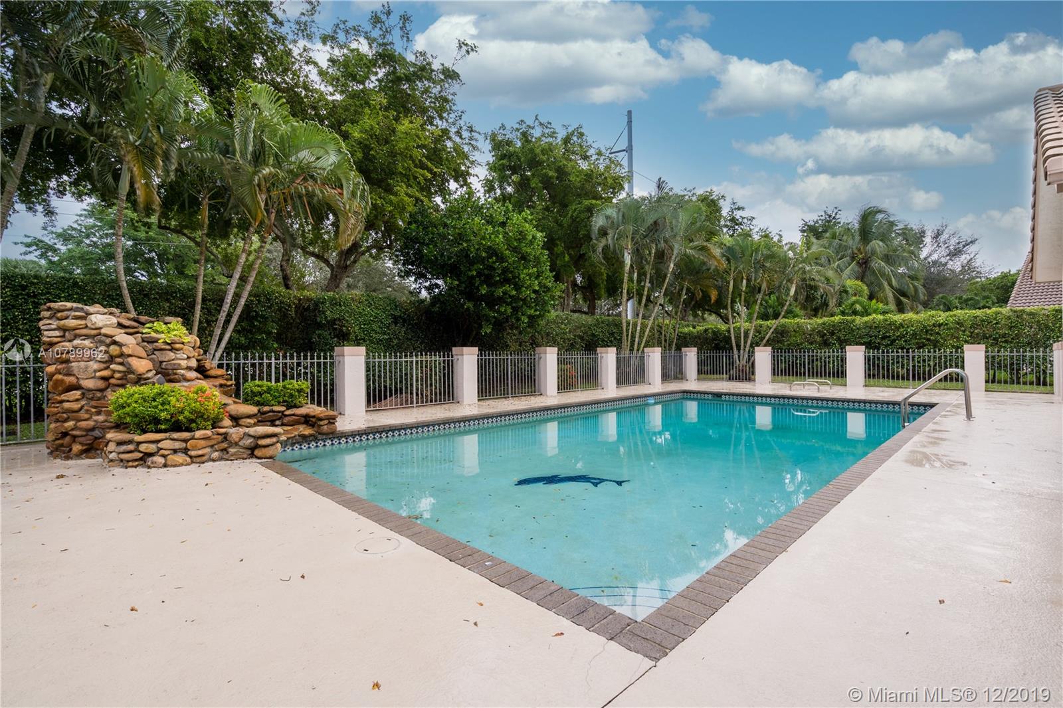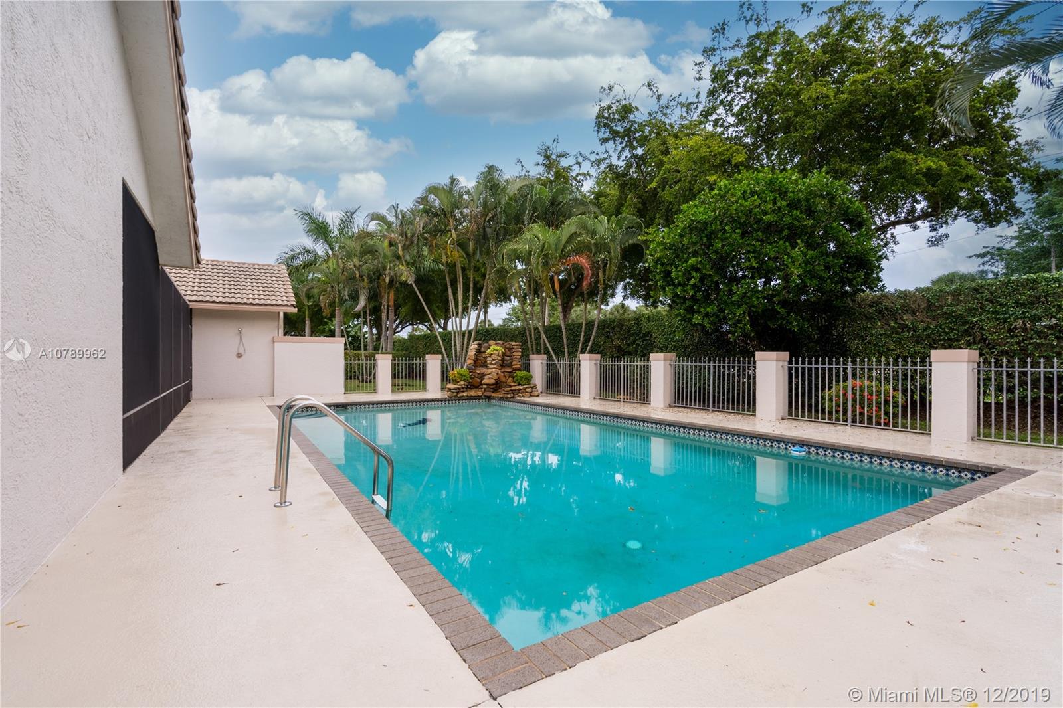$657,500
$689,900
4.7%For more information regarding the value of a property, please contact us for a free consultation.
4412 Woodfield Blvd Boca Raton, FL 33434
4 Beds
4 Baths
2,989 SqFt
Key Details
Sold Price $657,500
Property Type Single Family Home
Sub Type Single Family Residence
Listing Status Sold
Purchase Type For Sale
Square Footage 2,989 sqft
Price per Sqft $219
Subdivision Woodfield Hunt Club Ii
MLS Listing ID A10789962
Sold Date 06/19/20
Style Detached,Other,One Story
Bedrooms 4
Full Baths 4
Construction Status Resale
HOA Fees $530/qua
HOA Y/N Yes
Year Built 1986
Annual Tax Amount $8,581
Tax Year 2019
Contingent No Contingencies
Lot Size 0.370 Acres
Property Description
Stunning 4 bedroom, 4 bathroom in the gorgeous community of Woodfield Hunt Club! This beauty features a three car garage, large driveway, pool and enclosed patio. This home is perfect for entertaining. Kitchen has been updated with wood cabinets and granite countertops and it is equipped with stainless steel appliances. Vaulted ceilings and large bedrooms that have their own bathrooms. The home is situated in an excellent school district; just walking distance from schools. You do not want to miss this opportunity to own! Zillow, Inc., an affiliate of Seller, holds a real estate broker license in the state where the property is located
Location
State FL
County Palm Beach County
Community Woodfield Hunt Club Ii
Area 4680
Direction Use Mapquest.
Interior
Interior Features Breakfast Bar, Built-in Features, Breakfast Area, Dining Area, Separate/Formal Dining Room, Entrance Foyer, Eat-in Kitchen, High Ceilings, Living/Dining Room, Walk-In Closet(s), Attic
Heating Central, Electric
Cooling Central Air, Electric
Flooring Carpet, Tile
Appliance Dishwasher, Electric Range, Electric Water Heater, Refrigerator
Laundry Washer Hookup, Dryer Hookup
Exterior
Exterior Feature Enclosed Porch, Fence, Patio
Garage Spaces 3.0
Pool Above Ground, Pool
Community Features Sidewalks
Waterfront No
View Y/N No
View None, Pool
Roof Type Spanish Tile
Porch Patio, Porch, Screened
Parking Type Driveway, Other, Paver Block
Garage Yes
Building
Lot Description 1/4 to 1/2 Acre Lot
Faces West
Story 1
Sewer Public Sewer
Water Public
Architectural Style Detached, Other, One Story
Structure Type Frame,Stucco
Construction Status Resale
Schools
Elementary Schools Calusa
Middle Schools Omni
High Schools Spanish River Community
Others
Pets Allowed No Pet Restrictions, Yes
Senior Community No
Tax ID 06424710080002120
Acceptable Financing Cash, Conventional, FHA, VA Loan
Listing Terms Cash, Conventional, FHA, VA Loan
Financing Conventional
Pets Description No Pet Restrictions, Yes
Read Less
Want to know what your home might be worth? Contact us for a FREE valuation!

Our team is ready to help you sell your home for the highest possible price ASAP
Bought with Douglas Elliman
Get More Information

