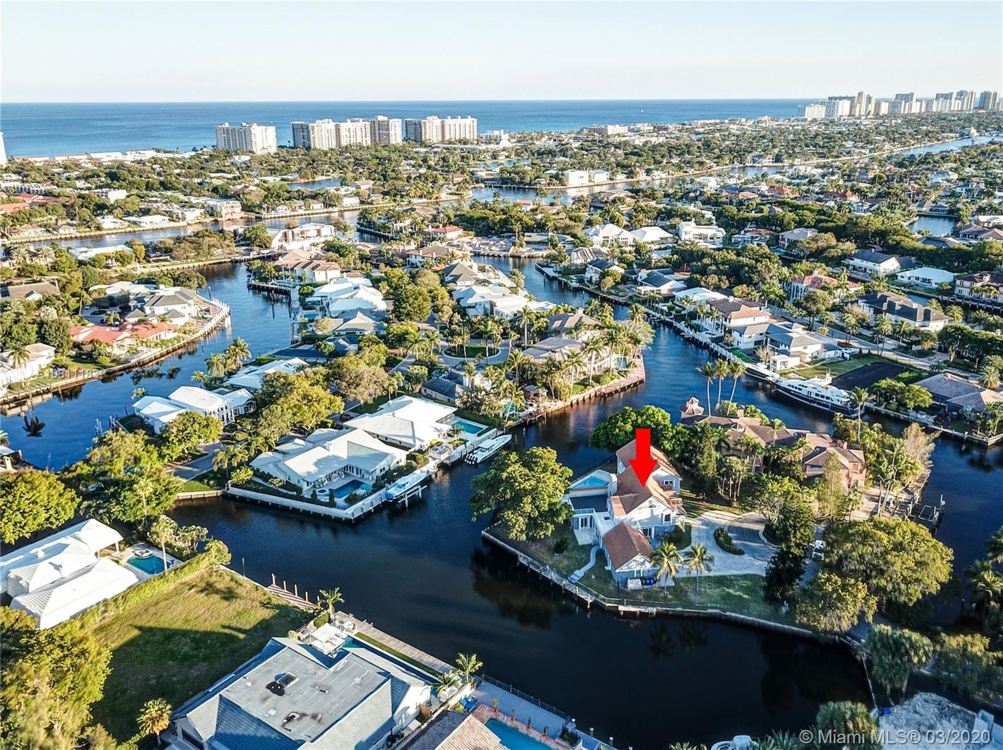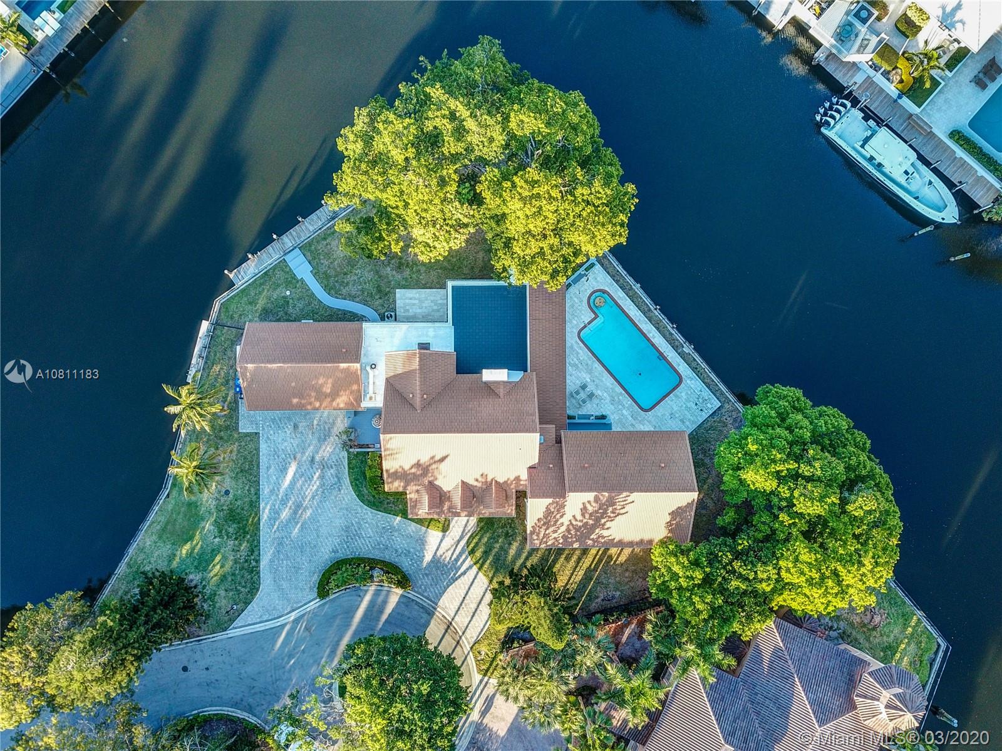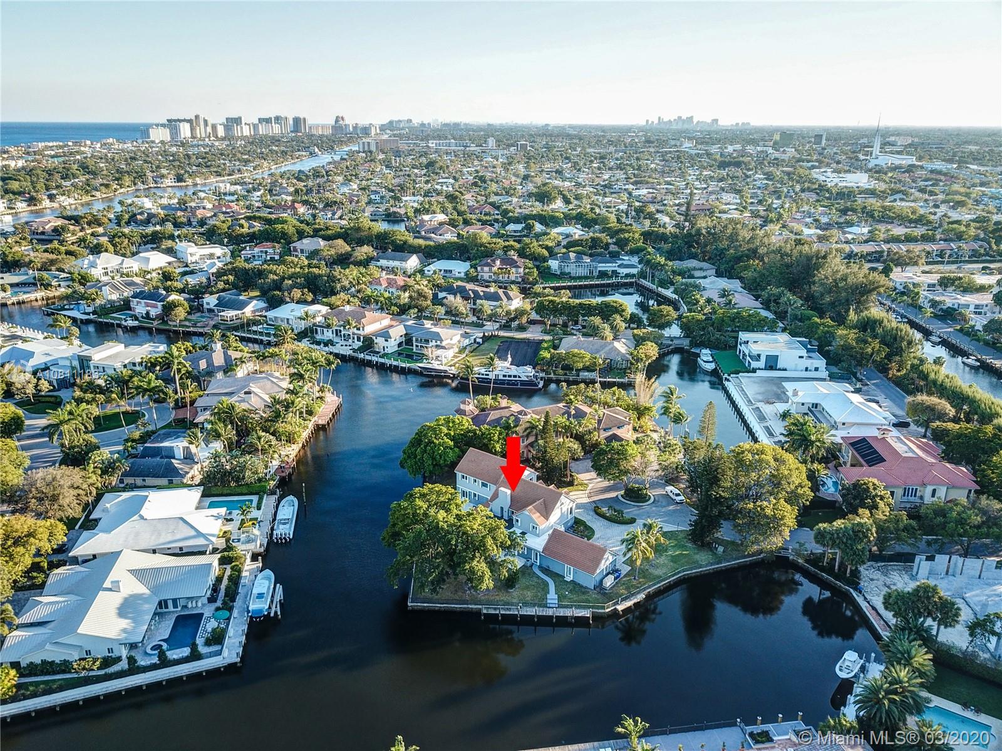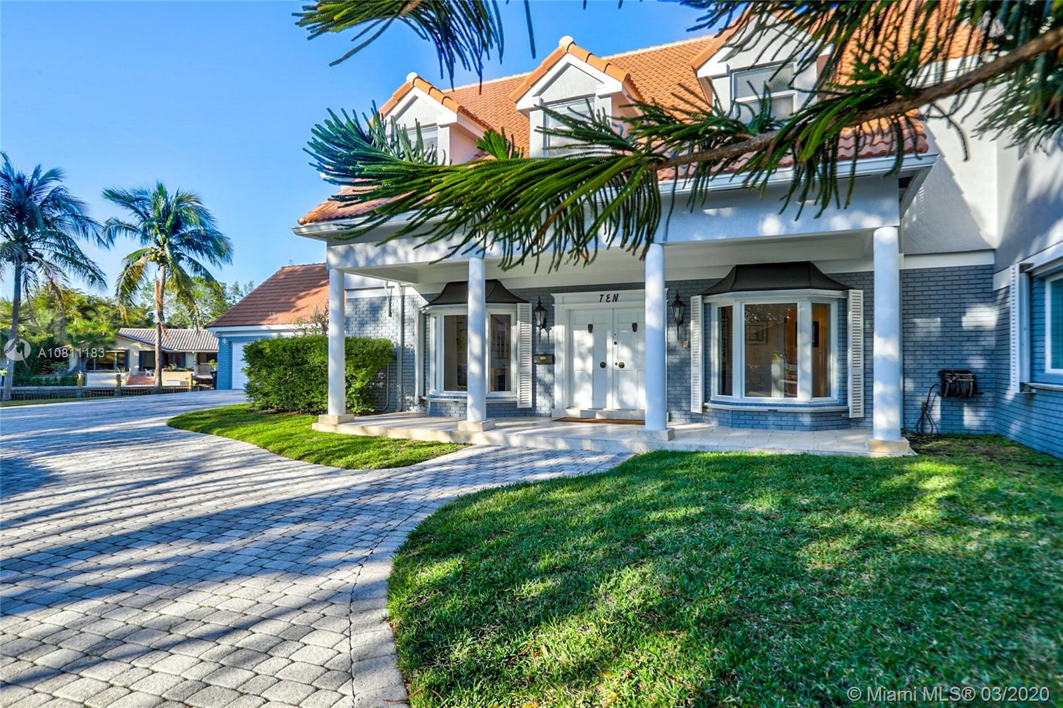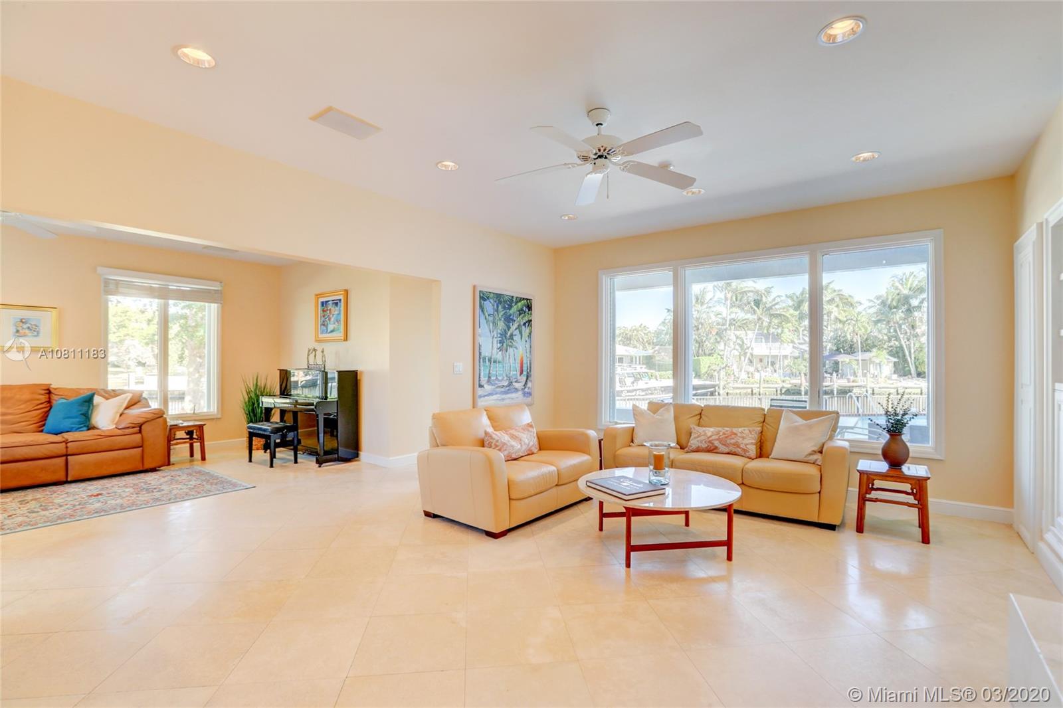$3,600,000
$4,000,000
10.0%For more information regarding the value of a property, please contact us for a free consultation.
10 Compass Point Fort Lauderdale, FL 33308
8 Beds
8 Baths
7,127 SqFt
Key Details
Sold Price $3,600,000
Property Type Single Family Home
Sub Type Single Family Residence
Listing Status Sold
Purchase Type For Sale
Square Footage 7,127 sqft
Price per Sqft $505
Subdivision Bay Colony
MLS Listing ID A10811183
Sold Date 07/22/20
Style Detached,Two Story
Bedrooms 8
Full Baths 6
Half Baths 2
Construction Status Resale
HOA Fees $500/qua
HOA Y/N Yes
Year Built 1980
Annual Tax Amount $37,532
Tax Year 2016
Contingent No Contingencies
Lot Size 0.605 Acres
Property Description
Rarely does an opportunity come about to own 425+- of Deep Water w/ no Fixed Bridges in a Secure, Gated Fort Lauderdale Community. 10 Compass Point is situated on over 1/2 an Acre. Just one of two Estates on this private enclave in Exclusive Bay Colony, one of Fort Lauderdale's top neighborhoods. Minutes from Fort Lauderdale Beach & nationally renowned Pine Crest School. Magnificent Home features Large Master w/ sitting area & Rooftop Deck, Elevator, Marble Flooring, Whole Home Generator, Hurricane Impact Glass / Shutters, 3 Gas Fireplaces and 3 Car Garage w/ lift for 4th. Gated Community w/ 24 Hr Armed Security. Just off the Intracoastal w/ easy access to the Atlantic via Hillsboro Inlet. Seawall extends to approx 188 ft on East Side of Property. Video Tour at https://vimeo.com/395654312
Location
State FL
County Broward County
Community Bay Colony
Area 3240
Direction N on Bayview from Commercial, to Bay Colony on right. At Gate make 1st Left and second right onto Compass Point.
Interior
Interior Features Breakfast Bar, Built-in Features, Bedroom on Main Level, Breakfast Area, Dining Area, Separate/Formal Dining Room, Entrance Foyer, Eat-in Kitchen, French Door(s)/Atrium Door(s), First Floor Entry, Fireplace, Kitchen Island, Custom Mirrors, Pantry, Sitting Area in Master, Split Bedrooms, Skylights, Stacked Bedrooms, Upper Level Master, Bar, Walk-In Closet(s)
Heating Central, Electric
Cooling Central Air, Ceiling Fan(s), Electric
Flooring Marble, Tile, Vinyl
Furnishings Negotiable
Fireplace Yes
Window Features Skylight(s)
Appliance Dryer, Dishwasher, Electric Water Heater, Disposal, Gas Range, Microwave, Refrigerator, Washer
Laundry Laundry Tub
Exterior
Exterior Feature Balcony, Deck, Fence, Lighting, Porch, Patio, Storm/Security Shutters
Garage Attached
Garage Spaces 4.0
Pool Concrete, Heated, In Ground, Pool Equipment, Pool
Community Features Home Owners Association
Waterfront Yes
Waterfront Description Intersecting Canal,Navigable Water,No Fixed Bridges,Ocean Access
View Y/N Yes
View Canal, Pool, Water
Roof Type Barrel,Spanish Tile
Street Surface Paved
Handicap Access Accessible Elevator Installed
Porch Balcony, Deck, Open, Patio, Wrap Around
Parking Type Attached, Circular Driveway, Driveway, Garage, Paver Block, Garage Door Opener
Garage Yes
Building
Lot Description Sprinklers Automatic
Faces Southwest
Story 2
Sewer Public Sewer
Water Public
Architectural Style Detached, Two Story
Level or Stories Two
Structure Type Block
Construction Status Resale
Schools
Elementary Schools Mcnab
Middle Schools Pompano B.Middle
High Schools Northeast
Others
HOA Fee Include Common Areas,Maintenance Structure,Security
Senior Community No
Tax ID 494307130010
Security Features Security Guard
Acceptable Financing Cash, Conventional
Listing Terms Cash, Conventional
Financing Cash
Read Less
Want to know what your home might be worth? Contact us for a FREE valuation!

Our team is ready to help you sell your home for the highest possible price ASAP
Bought with American Marketing & Mgmnt.
Get More Information

