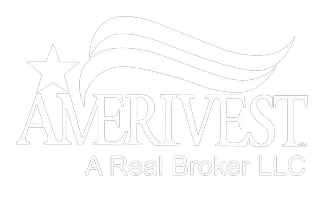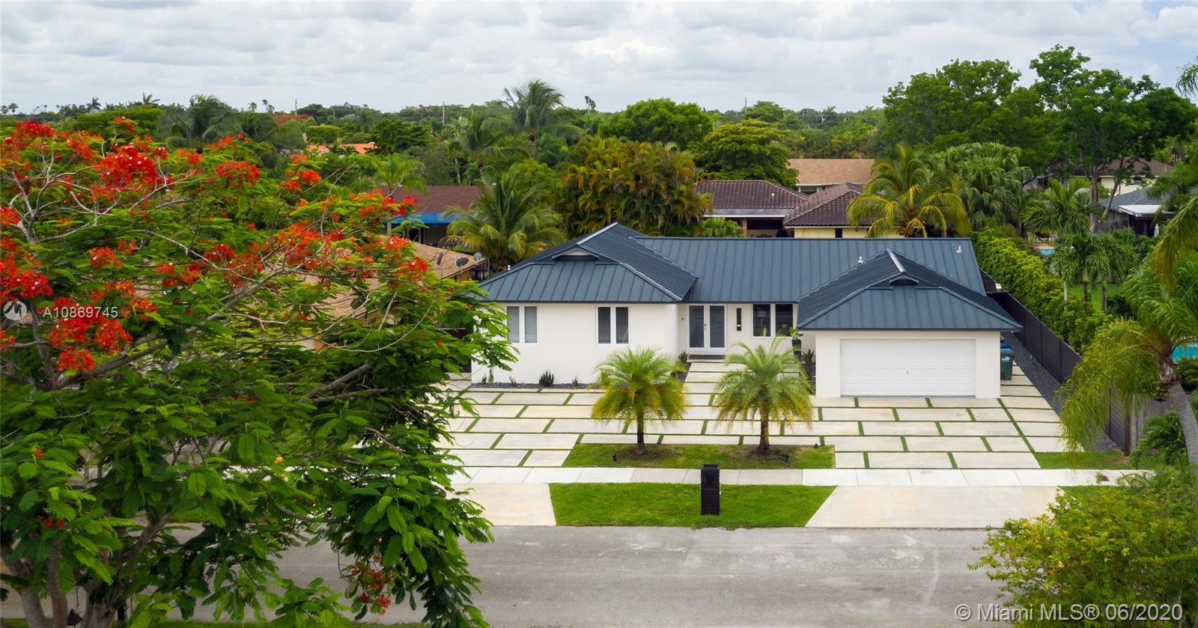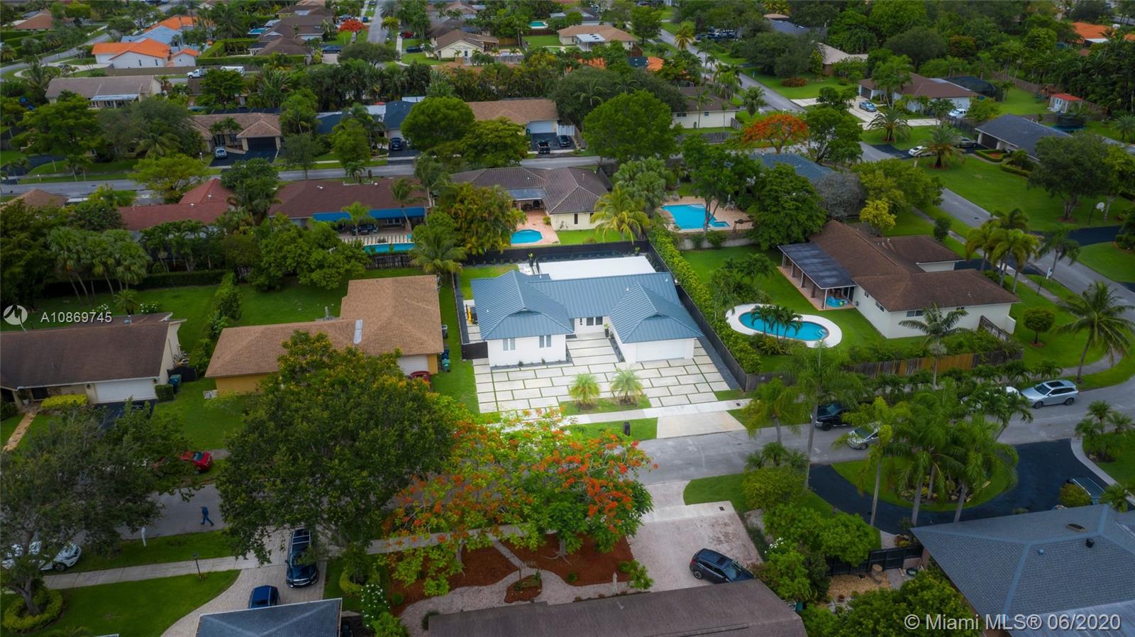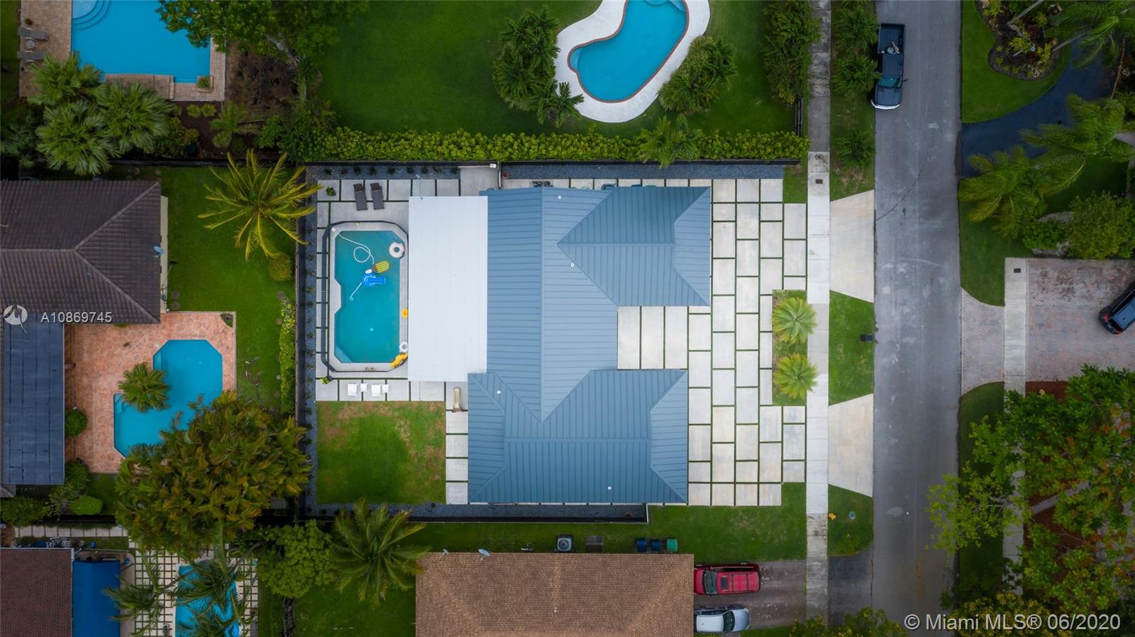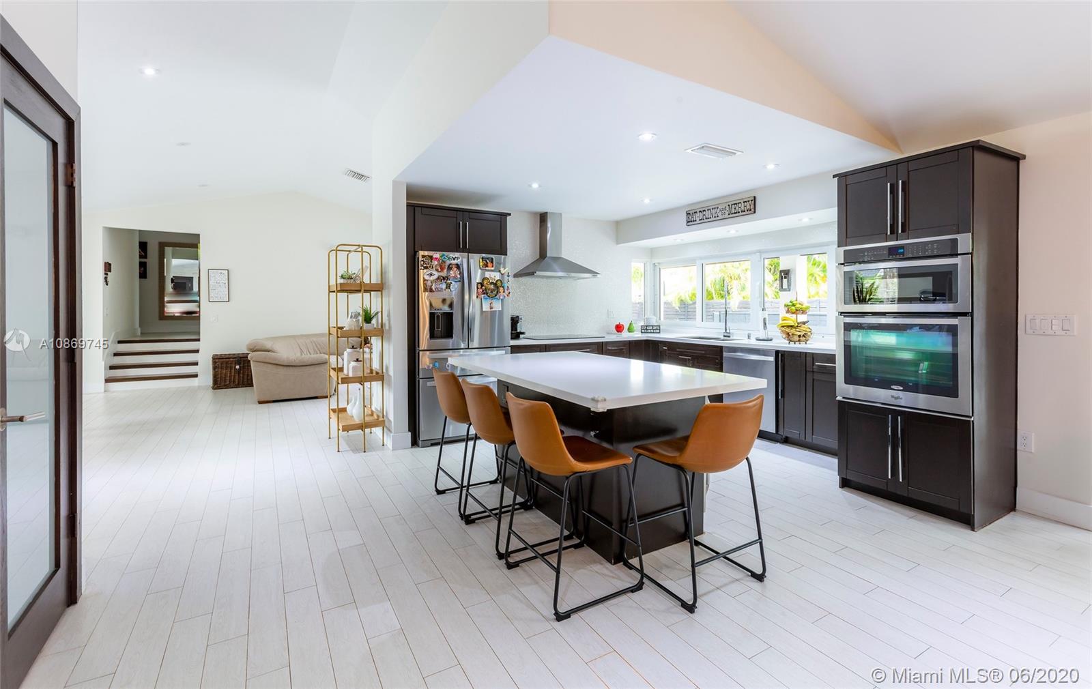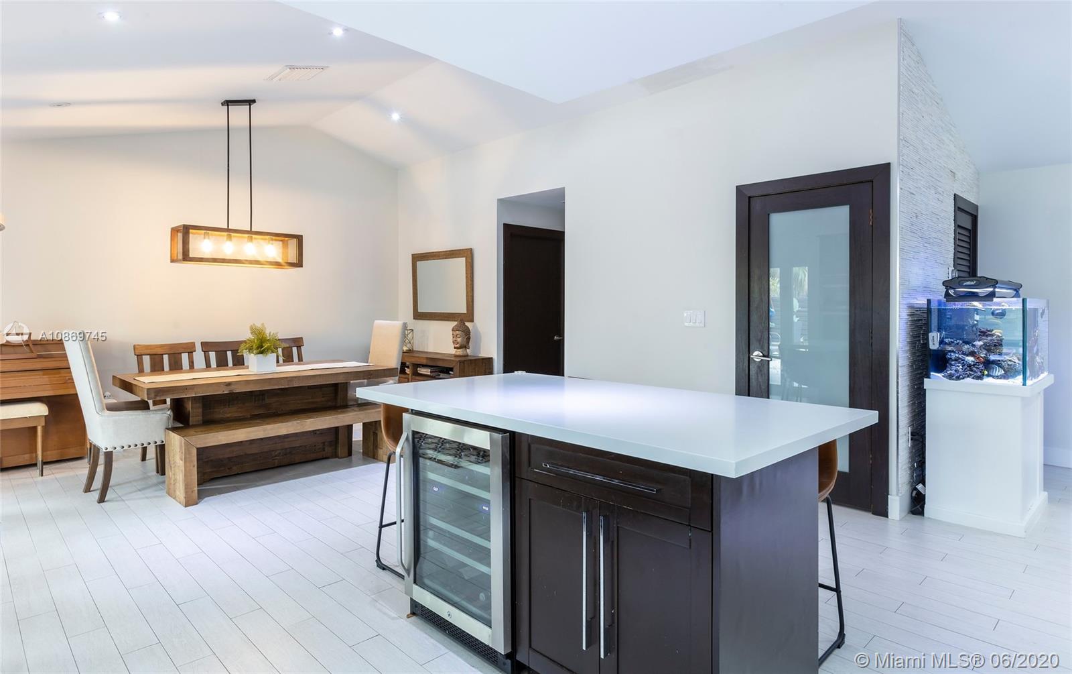$640,000
$649,000
1.4%For more information regarding the value of a property, please contact us for a free consultation.
9634 SW 114th Ct Miami, FL 33176
3 Beds
3 Baths
2,098 SqFt
Key Details
Sold Price $640,000
Property Type Single Family Home
Sub Type Single Family Residence
Listing Status Sold
Purchase Type For Sale
Square Footage 2,098 sqft
Price per Sqft $305
Subdivision Glen Cove Sec 1
MLS Listing ID A10869745
Sold Date 07/10/20
Style One Story
Bedrooms 3
Full Baths 3
Construction Status Resale
HOA Y/N No
Year Built 1979
Annual Tax Amount $5,484
Tax Year 2019
Contingent No Contingencies
Lot Size 9,200 Sqft
Property Description
This beautiful remodeled home features new metal roof, refinished pool, modern concrete driveway with synthetic grass & stainless steel appliances. No expenses spared as owners spent over $200,000 in upgrading the home and have now outgrown it. A small room in the garage area was added which they can easily remove if buyers don't want it - can be used as extra room or office. A must see home in highly desired area! Wont last!!
Location
State FL
County Miami-dade County
Community Glen Cove Sec 1
Area 50
Interior
Interior Features Bedroom on Main Level, First Floor Entry
Heating Central
Cooling Ceiling Fan(s)
Flooring Tile
Appliance Dryer, Dishwasher, Ice Maker, Microwave, Washer
Laundry In Garage
Exterior
Exterior Feature Fence, Security/High Impact Doors, Lighting, Patio
Garage Spaces 2.0
Pool In Ground, Pool
Community Features Sidewalks
View Y/N No
View None, Pool
Roof Type Aluminum
Porch Patio
Garage Yes
Building
Lot Description < 1/4 Acre
Faces West
Story 1
Sewer Public Sewer
Water Public
Architectural Style One Story
Structure Type Block
Construction Status Resale
Others
Senior Community No
Tax ID 30-50-06-006-0810
Acceptable Financing Cash, Conventional, FHA, VA Loan
Listing Terms Cash, Conventional, FHA, VA Loan
Financing Cash
Read Less
Want to know what your home might be worth? Contact us for a FREE valuation!

Our team is ready to help you sell your home for the highest possible price ASAP
Bought with Stratwell, LLC

