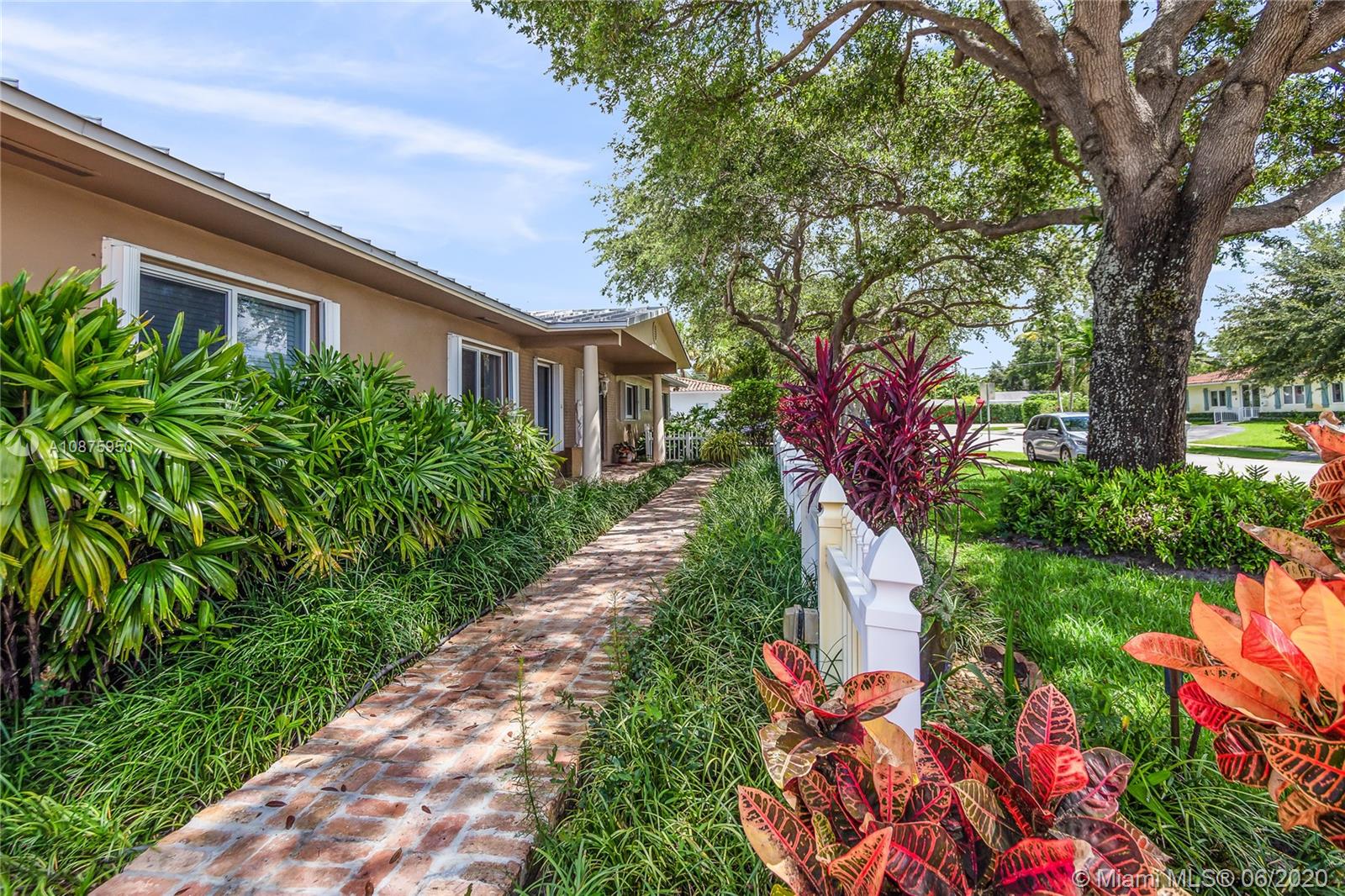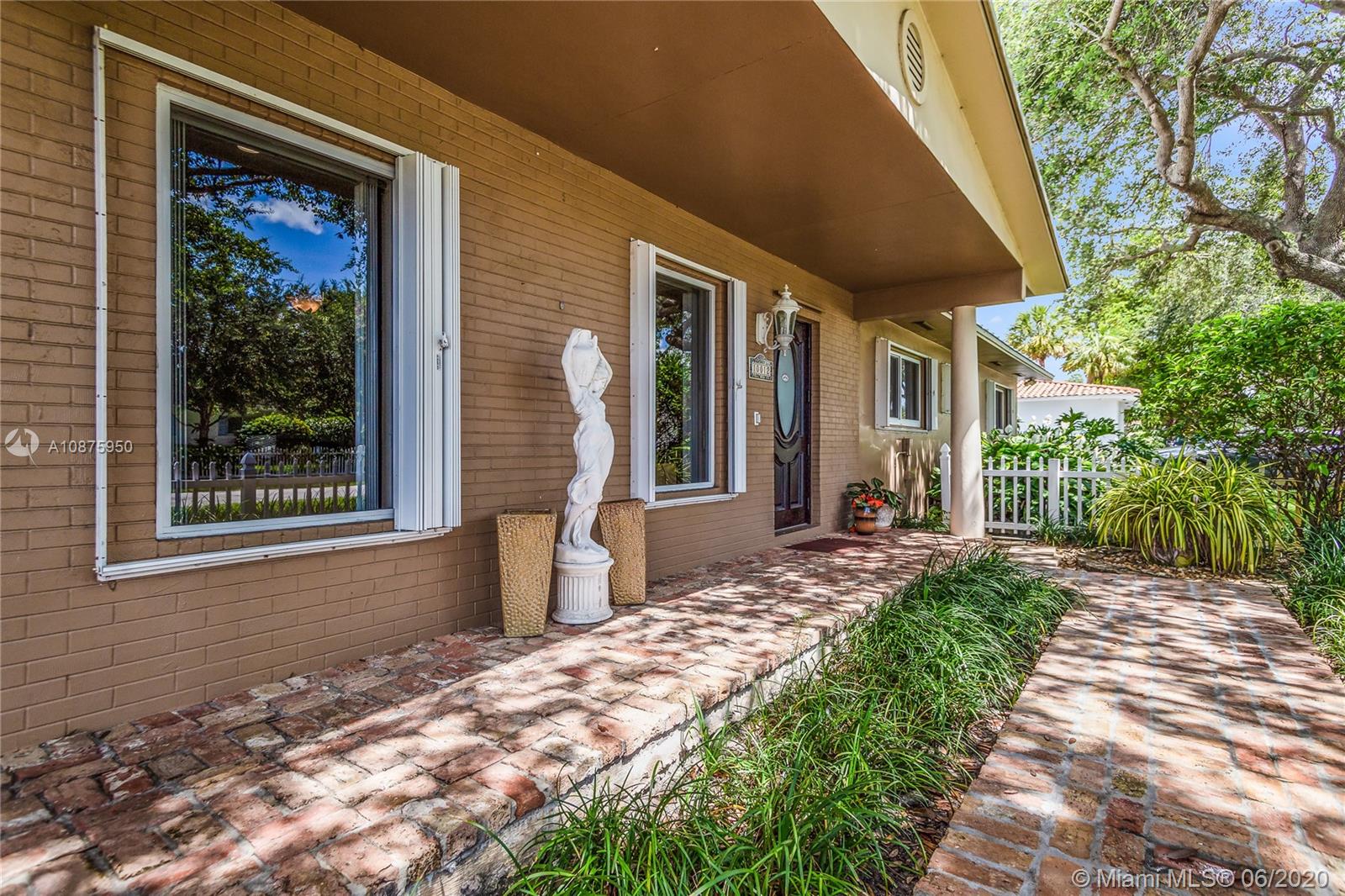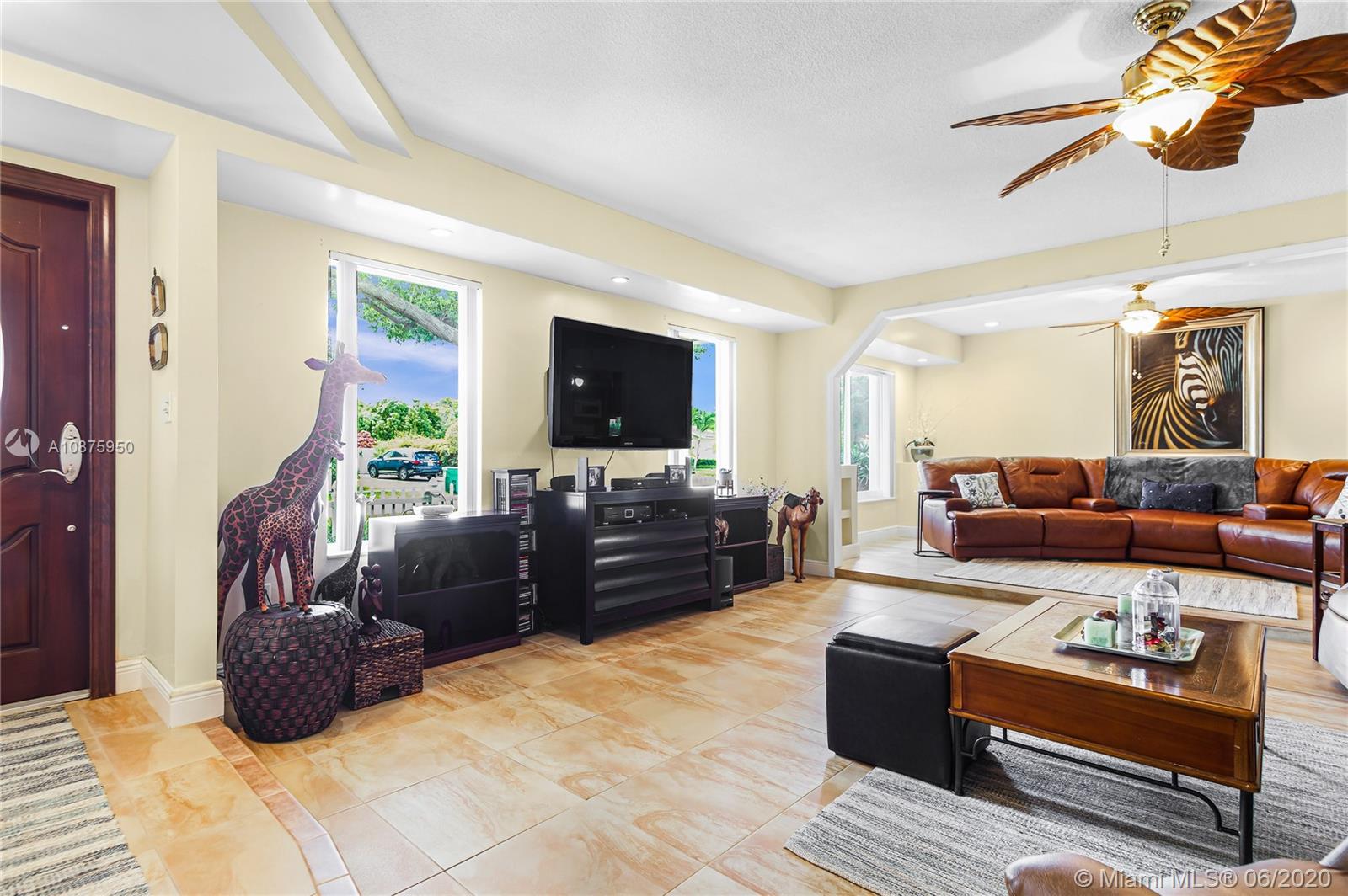$880,000
$929,900
5.4%For more information regarding the value of a property, please contact us for a free consultation.
10012 SW 79th Ave Miami, FL 33156
4 Beds
4 Baths
3,850 SqFt
Key Details
Sold Price $880,000
Property Type Single Family Home
Sub Type Single Family Residence
Listing Status Sold
Purchase Type For Sale
Square Footage 3,850 sqft
Price per Sqft $228
Subdivision New Continental Sec Two
MLS Listing ID A10875950
Sold Date 07/31/20
Style Detached,One Story
Bedrooms 4
Full Baths 4
Construction Status Resale
HOA Y/N No
Year Built 1972
Annual Tax Amount $5,561
Tax Year 2019
Contingent Pending Inspections
Lot Size 0.423 Acres
Property Description
Come home to this fabulous 4/4 WITH bonus office / gym PLUS detached recreation room / guest (in law) quarters AND a 2 car garage on an 18,417 sq ft lot in highly coveted Continental Park ! Two of the bedrooms include full en suite bathrooms. Lushly landscaped tropical garden is graced with fruit trees and a resort style heated salt water hot tub and pool boasting limestone rock waterfall. Sky lights make this a very sunny home. If the kitchen is your social hub the granite counter island dining table accommodates up to 10 persons comfortably. Metal roof 2008. A/C 2016. Hurricane impact windows and shutters for double protection. Lawn irrigation system. A+ Rated Schools, Dadeland Mall, Baptist Hospital and major expressways approx a mile away. This property is a true winner !
Location
State FL
County Miami-dade County
Community New Continental Sec Two
Area 50
Direction Go down South Dixie Highway (US1) then turn west on to SW 104 Street then turn north on SW 79 Avenue
Interior
Interior Features Breakfast Bar, Built-in Features, Bedroom on Main Level, Dining Area, Separate/Formal Dining Room, Entrance Foyer, Eat-in Kitchen, Family/Dining Room, First Floor Entry, Kitchen/Dining Combo, Main Level Master, Pantry
Heating Central, Electric
Cooling Central Air, Ceiling Fan(s)
Flooring Marble, Wood
Furnishings Unfurnished
Appliance Dryer, Dishwasher, Electric Range, Electric Water Heater, Disposal, Microwave, Refrigerator, Self Cleaning Oven, Trash Compactor, Washer
Laundry Washer Hookup, Dryer Hookup
Exterior
Exterior Feature Awning(s), Fence, Fruit Trees, Lighting, Porch, Patio, Storm/Security Shutters
Garage Attached
Garage Spaces 2.0
Pool In Ground, Pool, Pool/Spa Combo
Community Features Game Room, Street Lights, Sidewalks
Utilities Available Cable Available
Waterfront No
View Garden, Pool
Roof Type Metal
Porch Open, Patio, Porch
Parking Type Attached, Covered, Driveway, Garage, Paver Block, Garage Door Opener
Garage Yes
Building
Lot Description 1/4 to 1/2 Acre Lot
Faces East
Story 1
Sewer Public Sewer
Water Public, Well
Architectural Style Detached, One Story
Additional Building Guest House
Structure Type Block
Construction Status Resale
Schools
Elementary Schools Kenwood
Middle Schools Glades
High Schools Killian Senior
Others
Pets Allowed No Pet Restrictions, Yes
Senior Community No
Tax ID 30-50-03-026-0120
Security Features Smoke Detector(s)
Acceptable Financing Cash, Conventional, FHA
Listing Terms Cash, Conventional, FHA
Financing Conventional
Pets Description No Pet Restrictions, Yes
Read Less
Want to know what your home might be worth? Contact us for a FREE valuation!

Our team is ready to help you sell your home for the highest possible price ASAP
Bought with Graber Realty Group LLC
Get More Information





