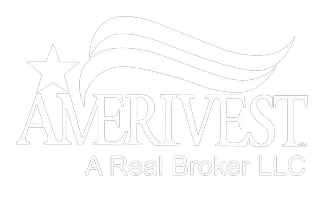$295,000
$295,000
For more information regarding the value of a property, please contact us for a free consultation.
7828 NW 17th Pl Pembroke Pines, FL 33024
3 Beds
2 Baths
1,831 SqFt
Key Details
Sold Price $295,000
Property Type Single Family Home
Sub Type Single Family Residence
Listing Status Sold
Purchase Type For Sale
Square Footage 1,831 sqft
Price per Sqft $161
Subdivision Walnut Creek 167-40 B
MLS Listing ID A10064498
Sold Date 07/22/16
Style Detached,One Story
Bedrooms 3
Full Baths 2
Construction Status New Construction
HOA Fees $206/mo
HOA Y/N Yes
Year Built 2003
Annual Tax Amount $6,953
Tax Year 2015
Contingent 3rd Party Approval
Lot Size 4,526 Sqft
Property Description
Spacious 1 story home in desirable Walnut Creek community, 2 car garage, separate laundry room, granite counter top in kitchen, tile floor throughout the entire property, master bathroom has separate shower and tub, private patio. Community has a beautiful clubhouse, spacious community pool, exercise room, security guard 24/7. Multiple Offer situation, highest and best deadline 5/27/2016 at 5:00 PM. Review attachments.
Location
State FL
County Broward County
Community Walnut Creek 167-40 B
Area 3180
Interior
Interior Features Bedroom on Main Level, First Floor Entry, Living/Dining Room, Main Level Master, Walk-In Closet(s)
Heating Central, Electric
Cooling Central Air, Ceiling Fan(s), Electric
Flooring Tile
Furnishings Unfurnished
Window Features Blinds
Appliance None
Exterior
Exterior Feature Fence, Patio
Parking Features Attached
Garage Spaces 2.0
Pool None, Community
Community Features Clubhouse, Fitness, Gated, Pool
View Garden
Roof Type Spanish Tile
Porch Patio
Garage Yes
Building
Lot Description < 1/4 Acre
Faces North
Story 1
Sewer Public Sewer
Water Public
Architectural Style Detached, One Story
Structure Type Block
Construction Status New Construction
Schools
Elementary Schools Sheridan Park
Middle Schools Driftwood
High Schools Mcarthur
Others
Pets Allowed Conditional, Yes
HOA Fee Include Common Areas,Maintenance Structure,Recreation Facilities,Security
Senior Community No
Tax ID 514110200480
Acceptable Financing Cash, Conventional
Listing Terms Cash, Conventional
Financing Cash
Special Listing Condition Listed As-Is, Real Estate Owned
Pets Allowed Conditional, Yes
Read Less
Want to know what your home might be worth? Contact us for a FREE valuation!

Our team is ready to help you sell your home for the highest possible price ASAP
Bought with Gray & Associates Prop. Inc






