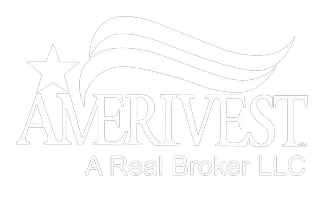$372,500
$389,000
4.2%For more information regarding the value of a property, please contact us for a free consultation.
4912 SW 33 WY Hollywood, FL 33312
3 Beds
2 Baths
2,212 SqFt
Key Details
Sold Price $372,500
Property Type Single Family Home
Sub Type Single Family Residence
Listing Status Sold
Purchase Type For Sale
Square Footage 2,212 sqft
Price per Sqft $168
Subdivision Banyan Oakridge Plat 157-
MLS Listing ID A2178882
Sold Date 12/02/15
Style Detached,Patio Home,One Story
Bedrooms 3
Full Baths 2
Construction Status Resale
HOA Fees $100/mo
HOA Y/N Yes
Year Built 1998
Annual Tax Amount $4,827
Tax Year 2014
Property Description
REDWOOD MODEL IN OAKRIDGE SUBDIVISION OF HOLLYWOOD. HOME FEATURES VOLUME CEILINGS IN SOCIAL AREAS. NEW A/C & DOUBLE WATER FILTER IN KITCHEN. UPGRADED KITCHEN WITH BLACK GRANITE COUNTER TOPS & SS APPLIANCES. EASY CLOSE DRAWERS WITH ADJUSTABLE INSETS FOR E ASE ORGANIZING POTS, PANS, ETC. BREAKFAST AREA OVERLOOKS FENCED YARD. UPGRADED MASTER BATH. NEW WASHER/DRYER & WATER HEATER. COMMUNITY FEATURES 24 HR. SECURITY, 3 TENNIS COURTS, BASKET BALL COURT & TOT LOT. MINUTES FROM AIRPORT, BEACHES & HIGHWAYS.
Location
State FL
County Broward County
Community Banyan Oakridge Plat 157-
Area 3070
Direction OAKRIDGE IS LOCATED BETWEEN STIRLING & GRIFFIN RDS, BETWEEN I-95 & 441, OFF OF SW 35TH AV. ONCE INSIDE THE GATE, MAKE THE 1ST, LEFT, SECOND RIGHT, FIRST LEFT. NEXT TO LAST HOUSE ON RIGHT.
Interior
Interior Features Breakfast Area, First Floor Entry, Garden Tub/Roman Tub, Living/Dining Room, Main Level Master, Split Bedrooms, Walk-In Closet(s), Attic
Heating Central, Electric
Cooling Central Air, Ceiling Fan(s), Electric
Flooring Tile, Wood
Furnishings Unfurnished
Window Features Blinds
Appliance Dryer, Dishwasher, Electric Range, Electric Water Heater, Disposal, Ice Maker, Refrigerator, Self Cleaning Oven, Washer
Laundry In Garage
Exterior
Exterior Feature Fence, Porch, Storm/Security Shutters
Parking Features Attached
Garage Spaces 2.0
Pool None
Community Features Property Manager On-Site
Utilities Available Cable Available
View Garden
Roof Type Concrete,Flat,Tile
Porch Open, Porch
Garage Yes
Building
Lot Description Sprinklers Automatic, Sprinkler System, < 1/4 Acre
Faces West
Story 1
Sewer Public Sewer
Water Public
Architectural Style Detached, Patio Home, One Story
Structure Type Block
Construction Status Resale
Others
Pets Allowed No Pet Restrictions, Yes
HOA Fee Include Common Areas,Maintenance Structure,Recreation Facilities,Security
Senior Community No
Tax ID 504231204210
Security Features Smoke Detector(s),Security Guard
Acceptable Financing Cash, Conventional
Listing Terms Cash, Conventional
Financing Cash
Special Listing Condition Listed As-Is
Pets Allowed No Pet Restrictions, Yes
Read Less
Want to know what your home might be worth? Contact us for a FREE valuation!

Our team is ready to help you sell your home for the highest possible price ASAP
Bought with United Realty Group Inc


