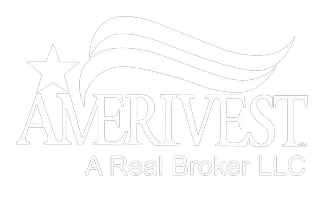$365,000
$389,000
6.2%For more information regarding the value of a property, please contact us for a free consultation.
19113 NW 23 CT Pembroke Pines, FL 33029
4 Beds
2 Baths
2,344 SqFt
Key Details
Sold Price $365,000
Property Type Single Family Home
Sub Type Single Family Residence
Listing Status Sold
Purchase Type For Sale
Square Footage 2,344 sqft
Price per Sqft $155
Subdivision Big Sky Plat 158-11 B Por
MLS Listing ID A2095075
Sold Date 07/09/15
Style Detached,One Story
Bedrooms 4
Full Baths 2
Construction Status Resale
HOA Fees $135/mo
HOA Y/N Yes
Year Built 1998
Annual Tax Amount $4,679
Tax Year 2013
Property Description
Tremendous Opportunity to own in desirable Keystone Lake in Pembroke Pines. 4BR/2BA on Corner Lot with screened pool is ready to make it your own. Open layout, split bedroom plan, high ceilings, tremendous natural light, 2-car garage. Master suite with sl iding doors to pool, walk-in closet, dual sinks, separate shower and tub. Open kitchen with abundant storage and bay windows providing room for a table. New refrigerator, microwave, washer and dryer. Sliding doors to pool in both living rooms.
Location
State FL
County Broward County
Community Big Sky Plat 158-11 B Por
Area 3980
Direction ENTER KEYSTONE LAKE AT 184TH ST; GUARD WILL ALLOW ACCESS; SUPRA ON FRONT DOOR.
Interior
Interior Features Bedroom on Main Level, Eat-in Kitchen, First Floor Entry, High Ceilings, Living/Dining Room, Main Level Master, Pantry, Split Bedrooms, Walk-In Closet(s), Bay Window
Heating Central
Cooling Central Air, Ceiling Fan(s)
Flooring Carpet, Tile
Window Features Blinds,Sliding
Appliance Dryer, Dishwasher, Electric Range, Electric Water Heater, Disposal, Ice Maker, Microwave, Refrigerator, Washer
Exterior
Exterior Feature Enclosed Porch, Fence, Patio
Parking Features Attached
Garage Spaces 2.0
Pool In Ground, Pool, Screen Enclosure
Community Features Gated, Street Lights, Sidewalks
Utilities Available Cable Available
View Other
Roof Type Spanish Tile
Porch Patio, Porch, Screened
Garage Yes
Building
Lot Description < 1/4 Acre
Faces South
Story 1
Sewer Public Sewer
Water Public
Architectural Style Detached, One Story
Structure Type Block
Construction Status Resale
Others
Pets Allowed No Pet Restrictions, Yes
HOA Fee Include Common Areas,Maintenance Structure
Senior Community No
Tax ID 513912131080
Security Features Security System Owned,Smoke Detector(s)
Acceptable Financing Cash, Conventional, FHA, VA Loan
Listing Terms Cash, Conventional, FHA, VA Loan
Financing Conventional
Pets Allowed No Pet Restrictions, Yes
Read Less
Want to know what your home might be worth? Contact us for a FREE valuation!

Our team is ready to help you sell your home for the highest possible price ASAP
Bought with RE/MAX Park Creek Realty Inc






