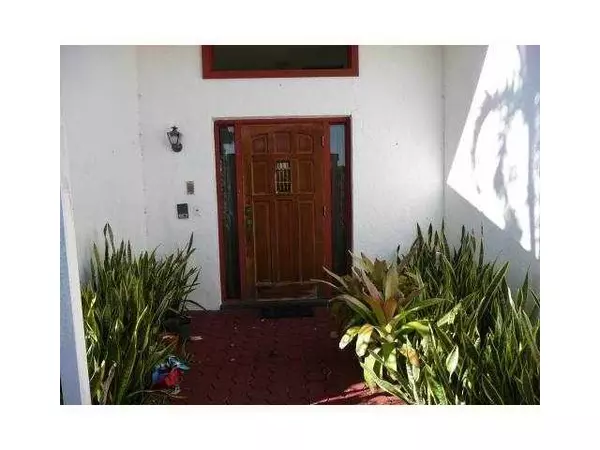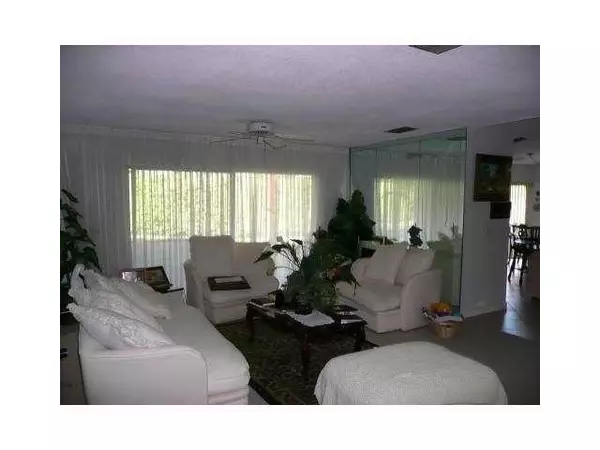$255,000
$265,000
3.8%For more information regarding the value of a property, please contact us for a free consultation.
4941 SUGAR PINE DR Boca Raton, FL 33487
3 Beds
2 Baths
2,140 SqFt
Key Details
Sold Price $255,000
Property Type Single Family Home
Sub Type Single Family Residence
Listing Status Sold
Purchase Type For Sale
Square Footage 2,140 sqft
Price per Sqft $119
Subdivision Pheasant Walk Sec 1
MLS Listing ID A1845285
Sold Date 12/31/13
Style Detached,One Story
Bedrooms 3
Full Baths 2
Construction Status Resale
HOA Fees $45/mo
HOA Y/N Yes
Year Built 1977
Annual Tax Amount $3,077
Tax Year 2012
Property Description
REDUCED***NEGOTIABLE***LARGE 3/2 2CG HOUSE W/LARGE REAR SCREENED PATIO*HUGE BACK AND SIDE YARD*LARGE EAT-IN W/ISLAND*NO REFRIG OR STOVE*SOME TLC NEEDED IN KIT AND IN MASTER BATH*GREAT ROOM LOOK W/KIT N FAM RM*WASHER/DRYER HOOKUP IN GARAGE*GAR DOOR IS INOP ERABLE*WORTH MUCH MORE IN THE NEIGHBORHOOD*PRICE REFLECTS THE MINOR WORK NEEDED*GET A GOOD DEAL AND LIVE IN THIS UPSCALE COMMUNITY*LOW LOW MAINTENANCE*
Location
State FL
County Palm Beach County
Community Pheasant Walk Sec 1
Area 4380
Direction GLADES ROAD TO MILITARY NORTH TO PHEASANT WALK MAKE A RIGHT TO PHEASANT TRAIL MK RIGHT TO PHEASANT DR TO HOUSE ON RIGHT
Interior
Interior Features Bedroom on Main Level, Dining Area, Separate/Formal Dining Room, Eat-in Kitchen, First Floor Entry
Heating Central, Electric
Cooling Central Air, Electric
Flooring Carpet, Parquet, Tile
Window Features Blinds
Appliance Dishwasher, Electric Water Heater, Disposal
Laundry Washer Hookup, Dryer Hookup, In Garage
Exterior
Exterior Feature Enclosed Porch, Fence
Garage Attached
Garage Spaces 2.0
Pool None
Community Features Maintained Community
Waterfront No
View Garden
Roof Type Shingle
Porch Porch, Screened
Parking Type Attached, Covered, Driveway, Garage
Garage Yes
Building
Lot Description Sprinklers Manual, < 1/4 Acre
Faces South
Story 1
Sewer Public Sewer
Water Public
Architectural Style Detached, One Story
Structure Type Block
Construction Status Resale
Others
Pets Allowed Size Limit, Yes
HOA Fee Include Common Areas,Maintenance Structure,Security
Senior Community No
Tax ID 00424636010020060
Security Features Smoke Detector(s)
Acceptable Financing Cash, Conventional
Listing Terms Cash, Conventional
Financing Conventional
Special Listing Condition Listed As-Is
Pets Description Size Limit, Yes
Read Less
Want to know what your home might be worth? Contact us for a FREE valuation!

Our team is ready to help you sell your home for the highest possible price ASAP
Bought with NON MEMBER MLS
Get More Information





