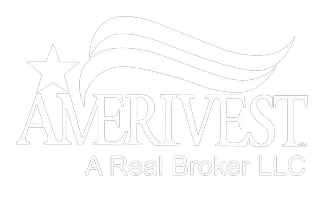$599,000
$599,000
For more information regarding the value of a property, please contact us for a free consultation.
270 Linwood Dr Miami Springs, FL 33166
3 Beds
2 Baths
1,577 SqFt
Key Details
Sold Price $599,000
Property Type Single Family Home
Sub Type Single Family Residence
Listing Status Sold
Purchase Type For Sale
Square Footage 1,577 sqft
Price per Sqft $379
Subdivision Rev Of Rev Fec Addn Hiale
MLS Listing ID A11042742
Sold Date 01/19/22
Style One Story
Bedrooms 3
Full Baths 2
Construction Status Resale
HOA Y/N No
Year Built 1966
Annual Tax Amount $4,815
Tax Year 2020
Contingent Pending Inspections
Lot Size 10,650 Sqft
Property Description
Beautiful Miami Springs. This spacious 3 bedroom 2 bath home features a large 864 Sq. ft. detached Garage with a pool. Move in and enjoy.
Location
State FL
County Miami-dade County
Community Rev Of Rev Fec Addn Hiale
Area 30
Interior
Interior Features Bedroom on Main Level, French Door(s)/Atrium Door(s), Attic, Workshop
Heating Central
Cooling Central Air
Flooring Tile
Appliance Dryer, Dishwasher, Electric Range, Electric Water Heater, Refrigerator, Washer
Exterior
Exterior Feature Enclosed Porch, Fence, Shed
Parking Features Detached
Garage Spaces 3.0
Pool In Ground, Pool
Community Features Other
Utilities Available Cable Available
View Garden
Roof Type Spanish Tile
Porch Porch, Screened
Garage Yes
Building
Lot Description 1/4 to 1/2 Acre Lot
Faces North
Story 1
Sewer Public Sewer
Water Public
Architectural Style One Story
Structure Type Block
Construction Status Resale
Schools
Elementary Schools Springsview
Middle Schools Miami Springs
High Schools Miami Springs
Others
Pets Allowed No Pet Restrictions, Yes
Senior Community No
Tax ID 05-30-24-002-1200
Acceptable Financing Cash, Conventional, FHA, VA Loan
Listing Terms Cash, Conventional, FHA, VA Loan
Financing Conventional
Special Listing Condition Listed As-Is
Pets Allowed No Pet Restrictions, Yes
Read Less
Want to know what your home might be worth? Contact us for a FREE valuation!

Our team is ready to help you sell your home for the highest possible price ASAP
Bought with J.L. Butler Real Estate, Inc.






