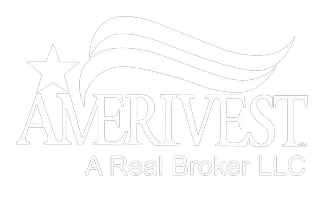$555,000
$539,500
2.9%For more information regarding the value of a property, please contact us for a free consultation.
19479 NW 24th Pl Pembroke Pines, FL 33029
4 Beds
3 Baths
2,078 SqFt
Key Details
Sold Price $555,000
Property Type Single Family Home
Sub Type Single Family Residence
Listing Status Sold
Purchase Type For Sale
Square Footage 2,078 sqft
Price per Sqft $267
Subdivision Big Sky Plat
MLS Listing ID A11071182
Sold Date 08/25/21
Style Detached,Two Story
Bedrooms 4
Full Baths 2
Half Baths 1
Construction Status New Construction
HOA Fees $155/mo
HOA Y/N Yes
Year Built 1999
Annual Tax Amount $3,489
Tax Year 2020
Contingent No Contingencies
Lot Size 8,163 Sqft
Property Description
AMAZING HOME ON SPACIOUS WATERFRONT LOT!! BEAUTIFULLY RENOVATED GOURMET KITCHEN! 4 BEDROOMS AND 2.5 BATHROOMS PLUS FORMAL LIVING ROOM, FORMAL DINING ROOM AND FAMILY ROOM OFF THE KITCHEN. KITCHEN HAS EAT-IN BREAKFAST AREA NEAR THE WINDOWS TO ENJOY THE VIEWS OUT TO THE YARD AND THE LAKE. HOUSE HAS NO BACK NEIGHBORS BEYOND THE LAKE AND LOTS OF TRANQUILITY. MARBLE FLOORS DOWNSTAIRS, FRENCH DOORS LEADING TO BACKYARD. ACCORDION SHUTTERS ON SECOND FLOOR, PANELS ON FIRST FLOOR. HOME IS LOCATED IN KEYSTONE LAKE GATED COMMUNITY NEAR MAJOR SHOPPING, DINING AND RECREATIONS. LOCATED WITHIN ONE OF THE BEST SCHOOL DISTRICTS IN THE COUNTY. EXTRA GUEST PARKING NEARBY.
Location
State FL
County Broward County
Community Big Sky Plat
Area 3980
Direction FROM PINES BLVD GO NORTH ON 184TH AVENUE TO KEYSTONE LAKE ON WEST SIDE OF THE STREET. AFTER GATE HOUSE MAKE A RIGHT & FOLLOW ROAD AROUND THE COMMUNITY, HOUSE WILL BE ON THE RIGHT SIDE. GPS WILL TAKE YOU TO THE WRONG GATE THAT IS FOR RESIDENTS ONLY.
Interior
Interior Features Breakfast Bar, Breakfast Area, Dining Area, Separate/Formal Dining Room, Entrance Foyer, French Door(s)/Atrium Door(s), First Floor Entry, High Ceilings, Separate Shower, Upper Level Master
Heating Central
Cooling Central Air
Flooring Carpet, Tile
Window Features Blinds
Appliance Dryer, Dishwasher, Electric Range, Electric Water Heater, Disposal, Microwave, Refrigerator, Washer
Exterior
Exterior Feature Deck, Room For Pool, Storm/Security Shutters
Parking Features Attached
Garage Spaces 2.0
Pool None
Community Features Gated, Home Owners Association, Maintained Community
Utilities Available Cable Available
Waterfront Description Lake Front
View Y/N Yes
View Lake
Roof Type Spanish Tile
Porch Deck
Garage Yes
Building
Lot Description < 1/4 Acre
Faces Southeast
Story 2
Sewer Public Sewer
Water Public
Architectural Style Detached, Two Story
Level or Stories Two
Structure Type Block
Construction Status New Construction
Schools
Elementary Schools Chapel Trail
Middle Schools Silver Trail
High Schools West Broward
Others
Pets Allowed Conditional, Yes
Senior Community No
Tax ID 513912133430
Security Features Security Gate,Gated Community
Acceptable Financing Cash, Conventional
Listing Terms Cash, Conventional
Financing Conventional
Special Listing Condition Listed As-Is
Pets Allowed Conditional, Yes
Read Less
Want to know what your home might be worth? Contact us for a FREE valuation!

Our team is ready to help you sell your home for the highest possible price ASAP
Bought with Premier Enterprise Realty LLC






