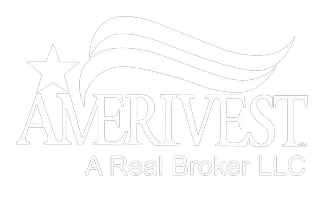$180,000
$189,333
4.9%For more information regarding the value of a property, please contact us for a free consultation.
13455 SW 16th Ct #408F Pembroke Pines, FL 33027
2 Beds
2 Baths
1,082 SqFt
Key Details
Sold Price $180,000
Property Type Condo
Sub Type Condominium
Listing Status Sold
Purchase Type For Sale
Square Footage 1,082 sqft
Price per Sqft $166
Subdivision Ivanhoe East At Century V
MLS Listing ID A11068321
Sold Date 08/20/21
Bedrooms 2
Full Baths 2
Construction Status Resale
HOA Fees $482/mo
HOA Y/N Yes
Year Built 1992
Annual Tax Amount $916
Tax Year 2021
Contingent No Contingencies
Property Description
Price is set to sell fast. Picture Perfect is what comes to mind when you see this home. Everything is Practically Brand New, including All Kitchen Appliances, High Efficiency Air Conditioner, Water Heater, Bathrooms are remodeled with new sinks and water closet. Serene Beautiful View. Home is safe from storms with Accordion Shutters in front and Roll Down Shutters in the rear and on the screened porch. In Century Village Only one of the owners has to be 55 Years or older. Take the opportunity to own a beautiful condo, completely remodeled, and meticulously maintained. This community can only be described as fun place to live, with too many amenities to list. Visit the Main Club House and find out what I mean. This condo has a Washer and Dryer inside the unit and it also has an elevator!!!
Location
State FL
County Broward County
Community Ivanhoe East At Century V
Area 3180
Direction Please use GPS. Realtor can not be responsible for misunderstood driving directions. Please all Realtors must accompany their clients, no exception. Realtors thank you for showing and preview with confident, your clients will love it. Owner Occupied. DND!
Interior
Interior Features Breakfast Area, Eat-in Kitchen, Elevator, Living/Dining Room, Main Level Master, Main Living Area Entry Level, Sitting Area in Master, Split Bedrooms, Walk-In Closet(s)
Heating Central, Electric
Cooling Central Air, Ceiling Fan(s), Electric
Flooring Ceramic Tile, Tile, Wood
Furnishings Unfurnished
Window Features Blinds,Drapes,Sliding
Appliance Dryer, Dishwasher, Electric Range, Electric Water Heater, Microwave, Refrigerator, Self Cleaning Oven
Exterior
Exterior Feature Balcony, Fence
Parking Features Detached
Garage Spaces 2.0
Pool Association, Heated
Utilities Available Cable Available
Amenities Available Billiard Room, Business Center, Clubhouse, Fitness Center, Library, Pool, Shuffleboard Court, Sauna, Tennis Court(s), Trail(s), Transportation Service, Elevator(s)
View Garden, Pool, Tennis Court
Porch Balcony, Open, Screened
Garage Yes
Building
Faces North
Structure Type Block
Construction Status Resale
Others
HOA Fee Include Common Areas,Cable TV,Golf,Hot Water,Insurance,Internet,Maintenance Grounds,Maintenance Structure,Recreation Facilities,Roof,Sewer,Security,Trash
Senior Community Yes
Tax ID 514014CE1060
Acceptable Financing Cash, Conventional
Listing Terms Cash, Conventional
Financing Cash
Special Listing Condition Listed As-Is
Read Less
Want to know what your home might be worth? Contact us for a FREE valuation!

Our team is ready to help you sell your home for the highest possible price ASAP
Bought with AB Realty, LLC






