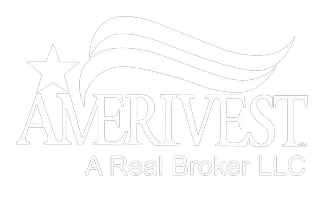3 Beds
2 Baths
1,859 SqFt
3 Beds
2 Baths
1,859 SqFt
Key Details
Property Type Single Family Home
Sub Type Single Family Residence
Listing Status Active
Purchase Type For Sale
Square Footage 1,859 sqft
Price per Sqft $408
Subdivision Tropical Estates
MLS Listing ID A11687925
Style Detached,One Story,Split Level
Bedrooms 3
Full Baths 2
Construction Status New Construction
HOA Y/N No
Year Built 1952
Annual Tax Amount $2,585
Tax Year 2024
Lot Size 9,075 Sqft
Property Description
Location
State FL
County Miami-dade
Community Tropical Estates
Area 40
Interior
Interior Features Bedroom on Main Level, Dining Area, Separate/Formal Dining Room, First Floor Entry, Jetted Tub, Main Level Primary, Pantry, Split Bedrooms, Separate Shower, Walk-In Closet(s), Workshop
Heating Central, Electric
Cooling Central Air, Ceiling Fan(s)
Flooring Carpet, Tile
Window Features Impact Glass
Appliance Dryer, Dishwasher, Electric Water Heater, Freezer, Disposal, Gas Range, Microwave, Other, Refrigerator, Washer
Laundry In Garage
Exterior
Exterior Feature Barbecue, Deck, Enclosed Porch, Security/High Impact Doors, Outdoor Grill, Patio, Storm/Security Shutters
Parking Features Detached
Garage Spaces 2.0
Pool None
Utilities Available Cable Available
View Garden
Roof Type Slate
Porch Deck, Patio, Porch, Screened
Garage Yes
Building
Lot Description Sprinklers Automatic, Sprinkler System, < 1/4 Acre
Faces East
Story 1
Sewer Septic Tank
Water Public
Architectural Style Detached, One Story, Split Level
Level or Stories Multi/Split
Structure Type Block
Construction Status New Construction
Others
Pets Allowed No Pet Restrictions, Yes
Senior Community No
Tax ID 30-40-20-004-1880
Security Features Smoke Detector(s)
Acceptable Financing Cash, Conventional, FHA, VA Loan
Listing Terms Cash, Conventional, FHA, VA Loan
Pets Allowed No Pet Restrictions, Yes






